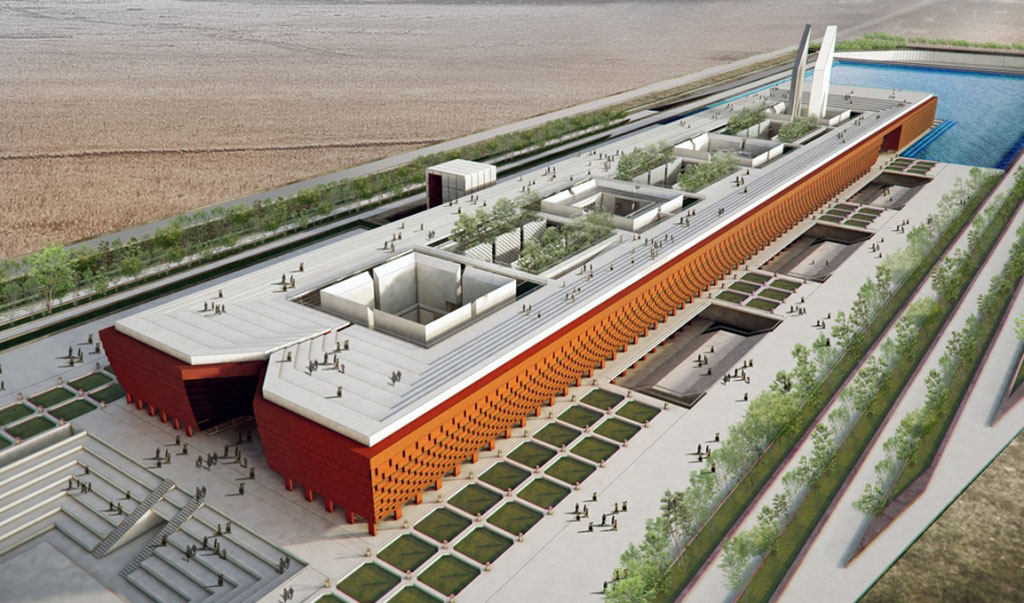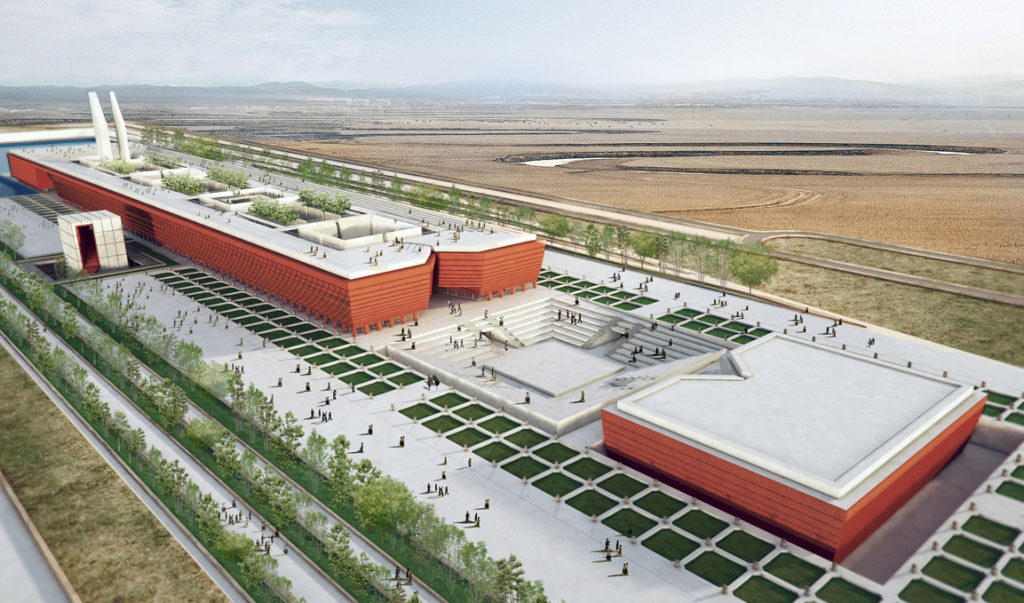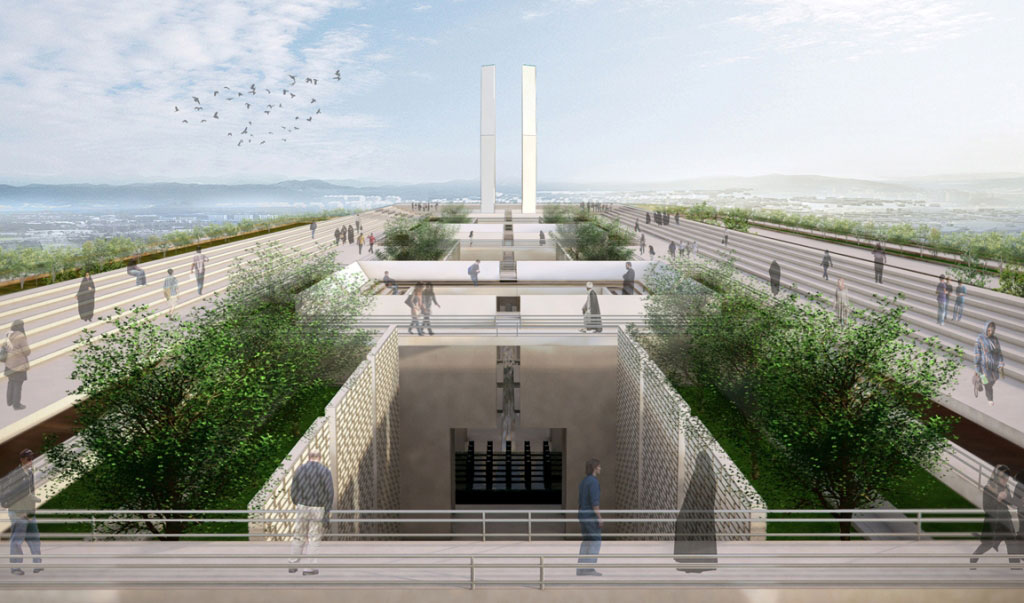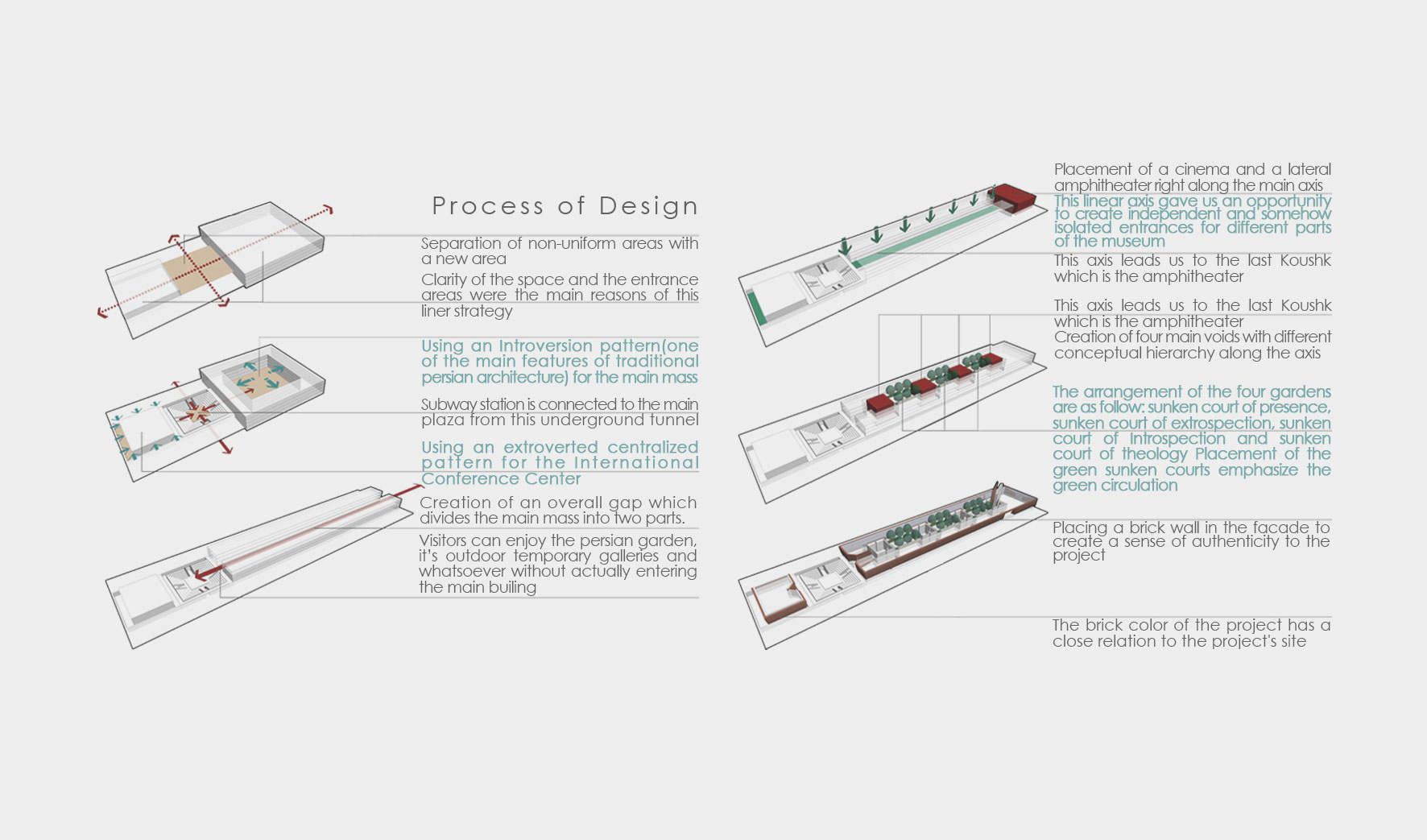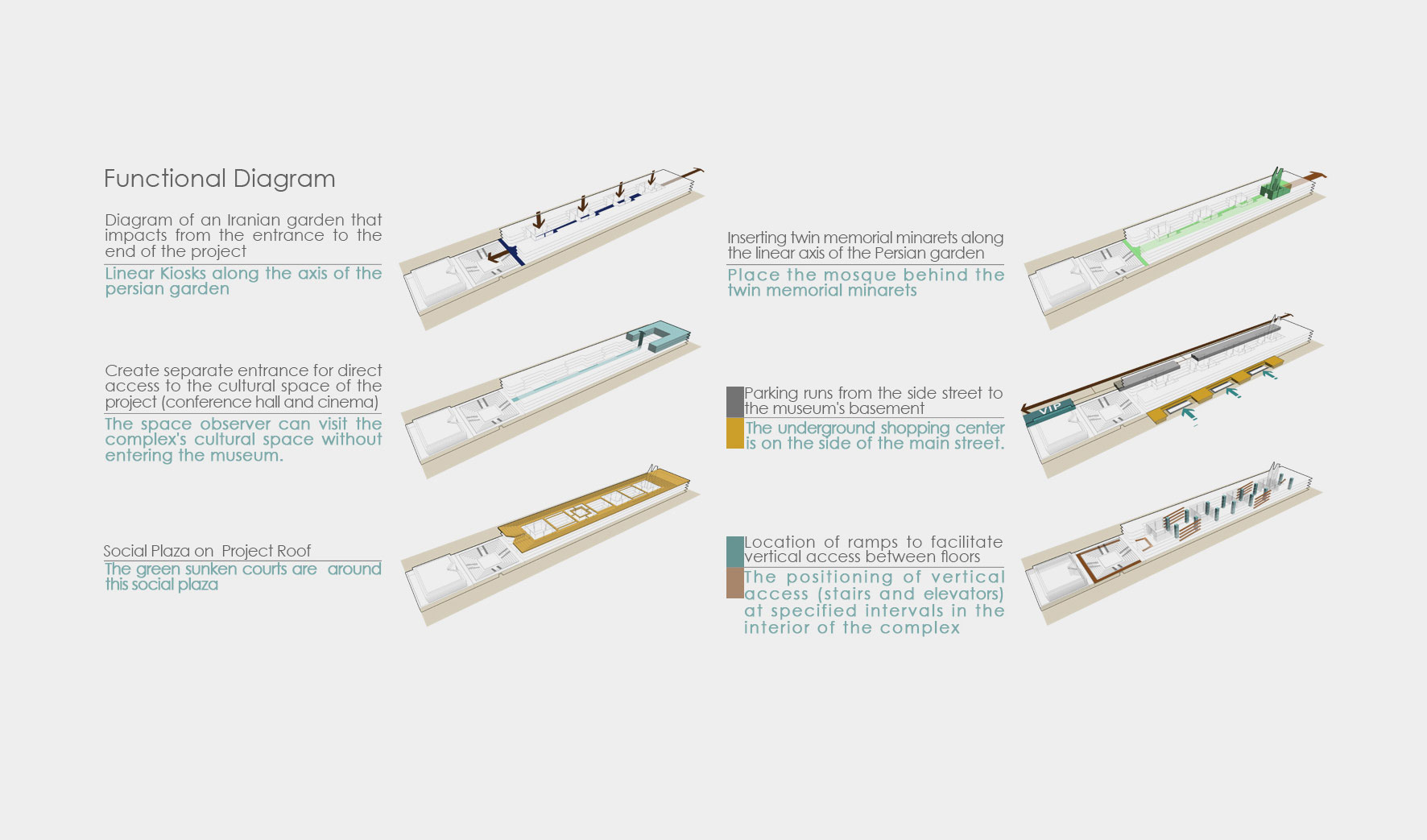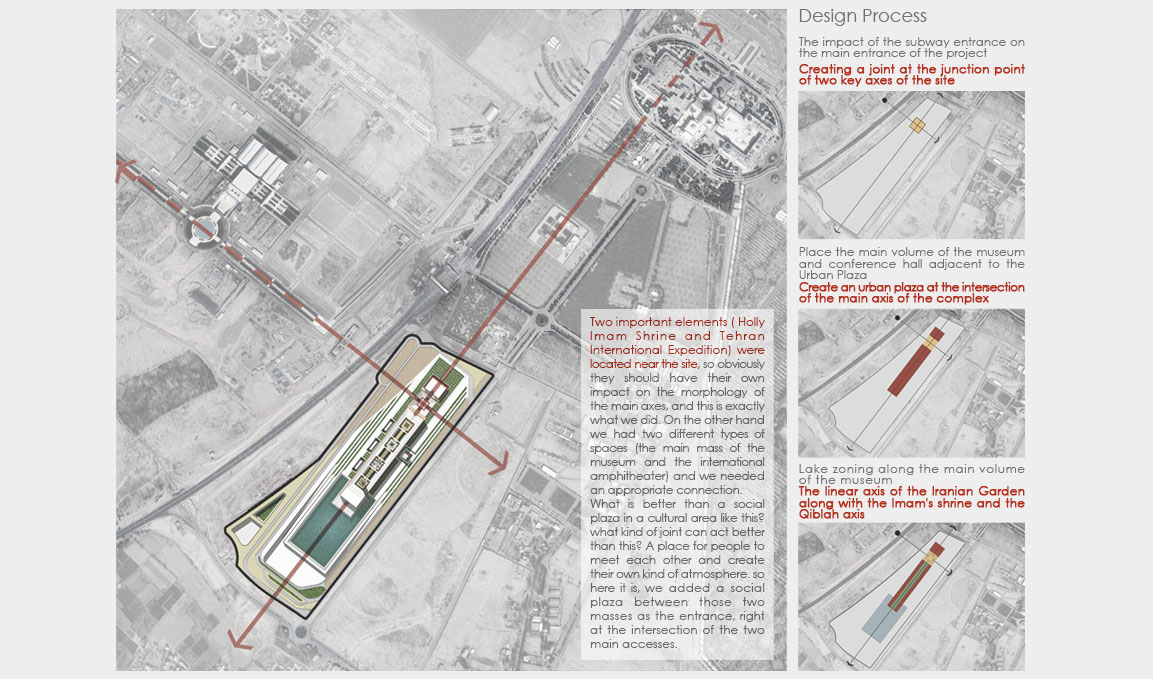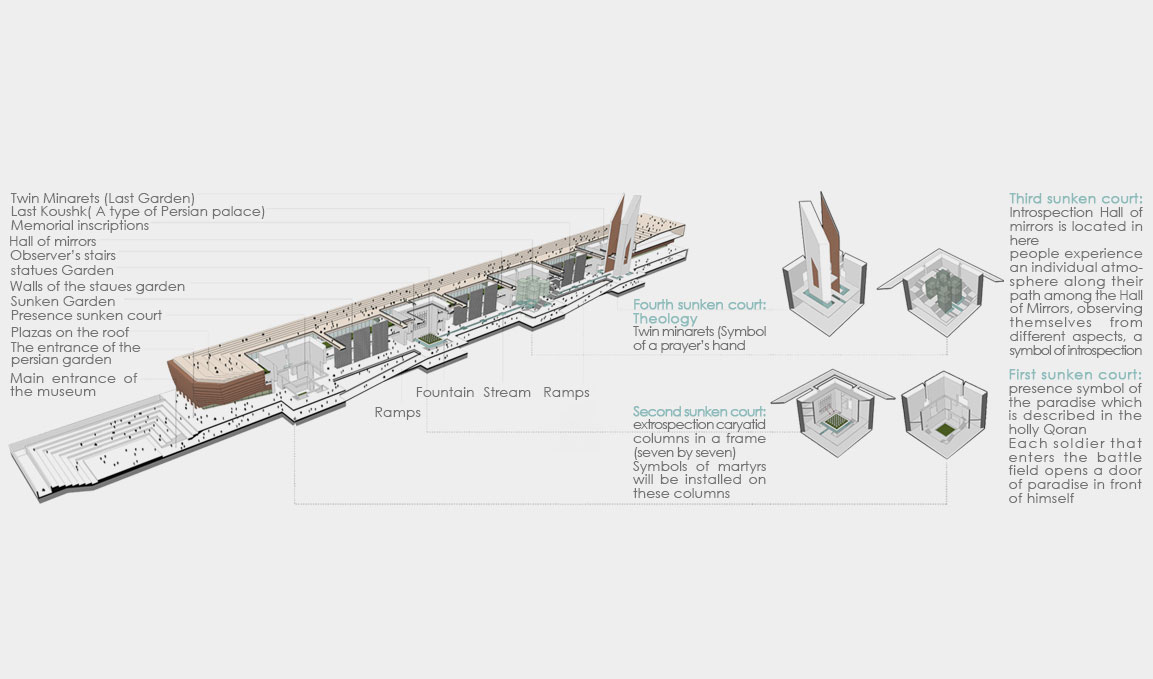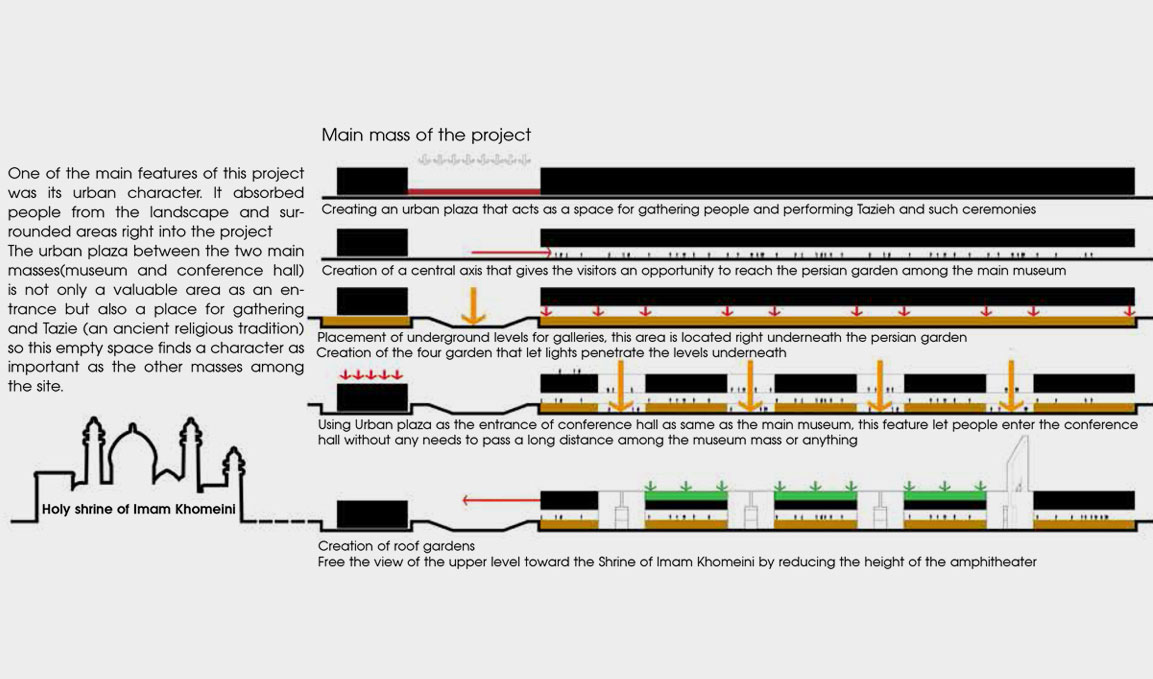
Competition: 1 st Place
Tehran / Iran
2015
Area: 200000 m2
Cultural
Paying attention to the context of the project site is one of the most important features during organizing the urban areas especially those with cultural infrastructure. Mainly because of the project location which is out of the urban area and two important local elements (Holly Imam Shrine and Tehran international Expedition) were located near the project site, The placement of the project accesses was one of the most important challenges during the design process.
Being axially symmetric along the main axis of the site was one of the main characters of this project. this strategy helps the observers to find the key accesses quickly and attach to the scenario easily. this summitry avoids any confusion and introduces a clear circulation to the observers. Placement of the entrances right in the middle of the axial summitry, emphasizes more on the clarity of the accesses and circulations which is one of the main characters of cultural areas like this. The entrances of the main museum and the Conference Hall are located in front of each other among the same urban plaza, another strategy to emphasize more on the clarity of the project.
 Back
Back
