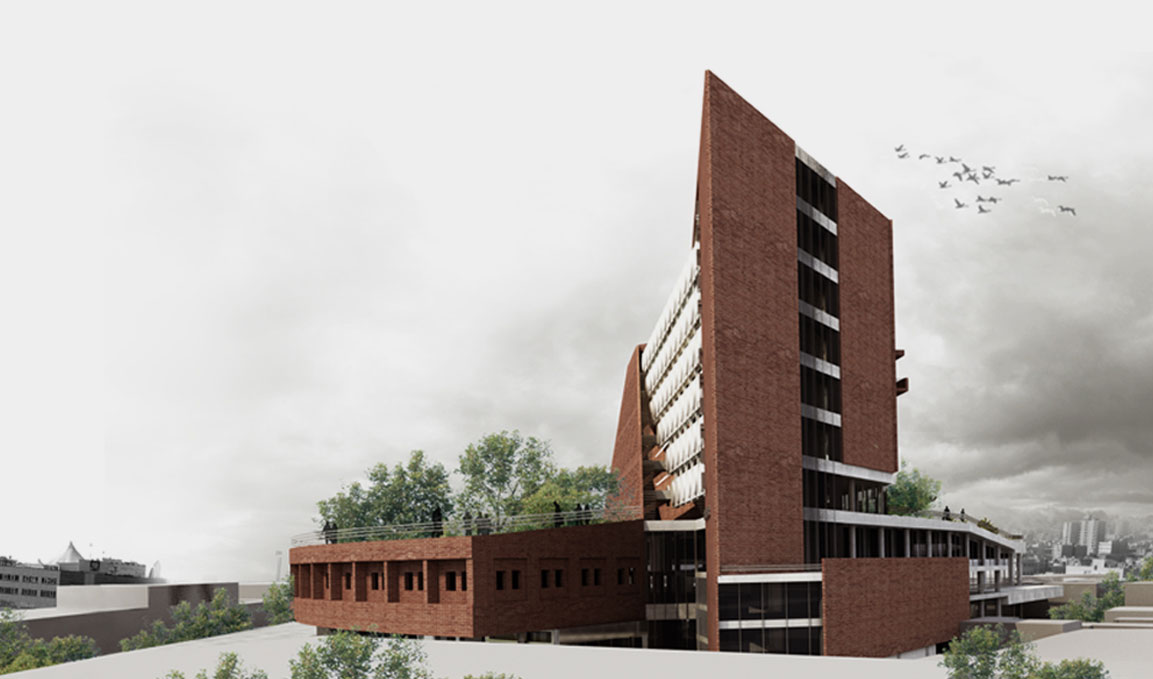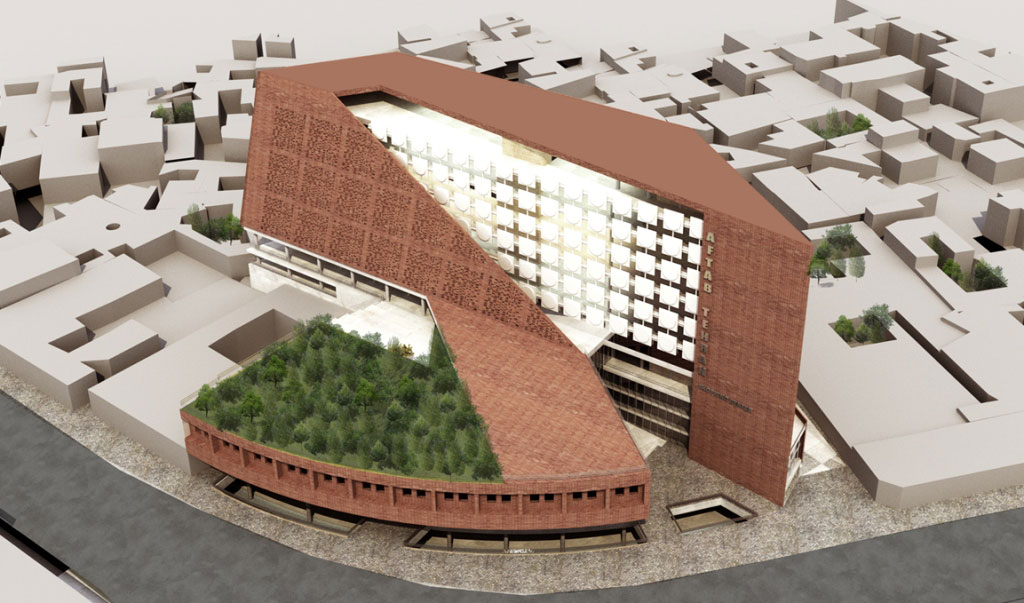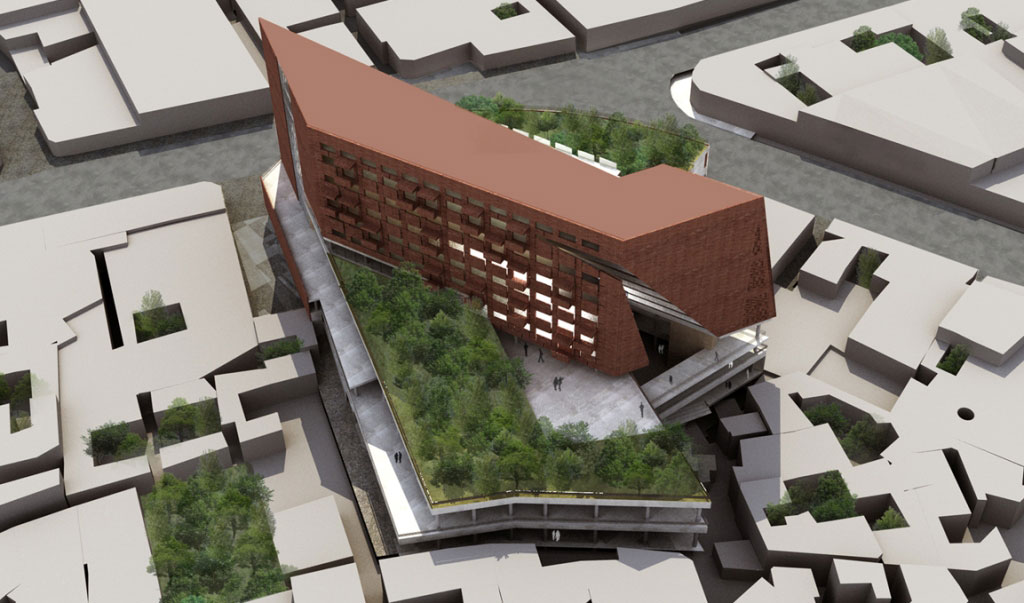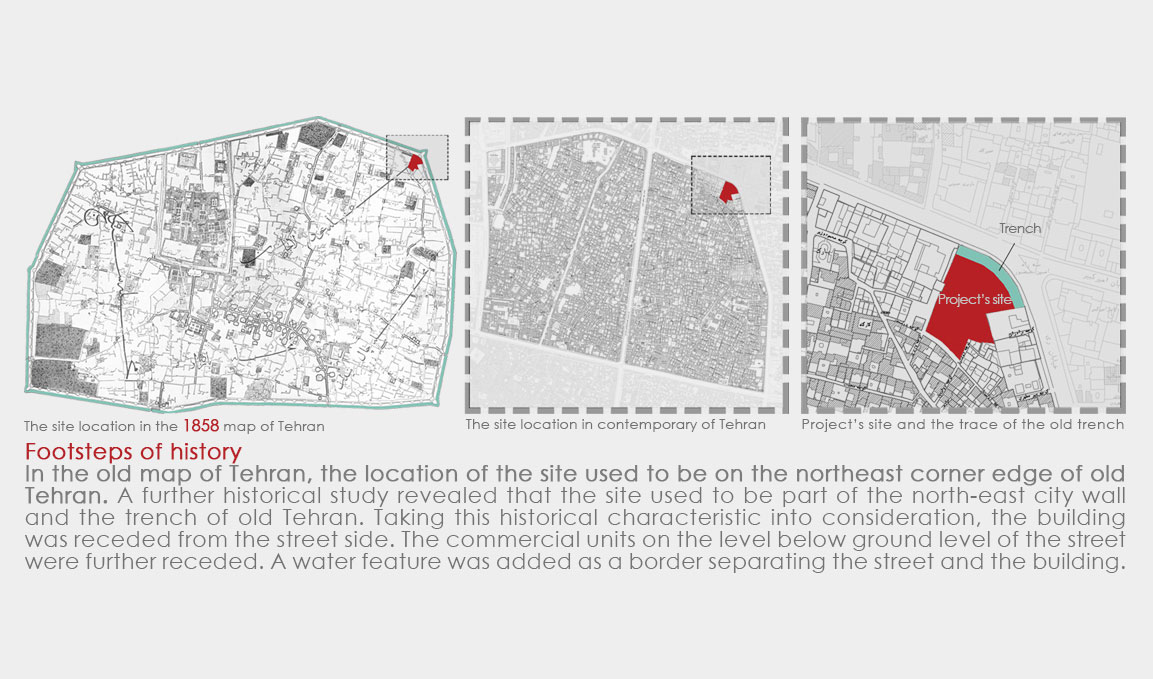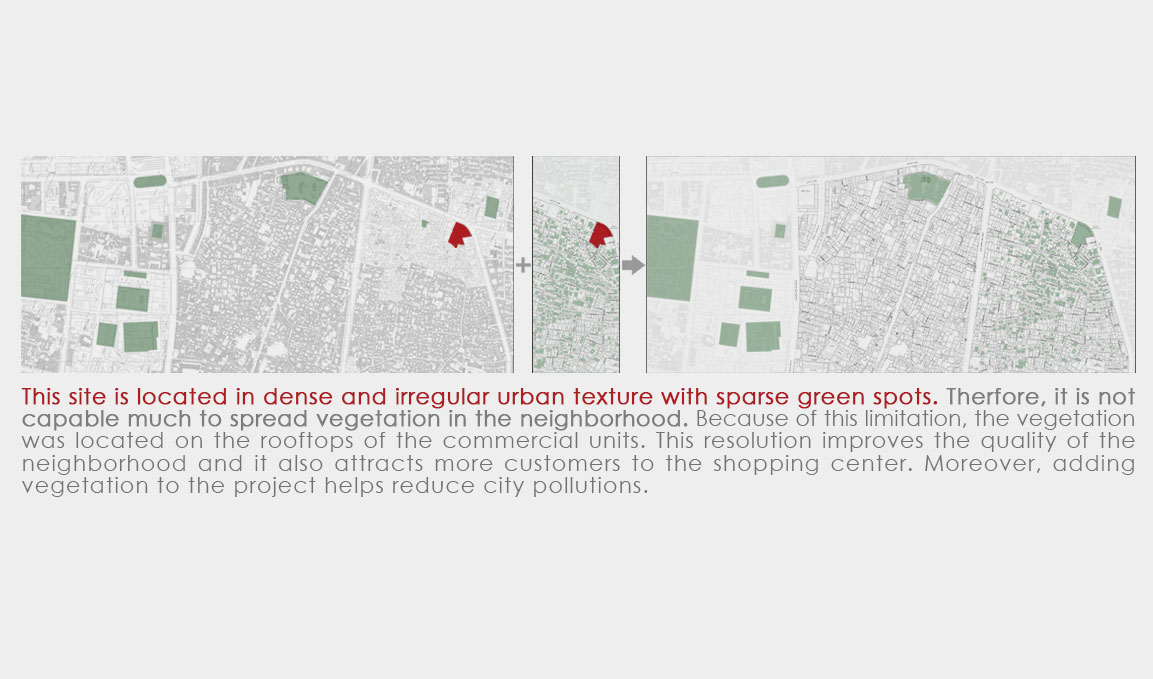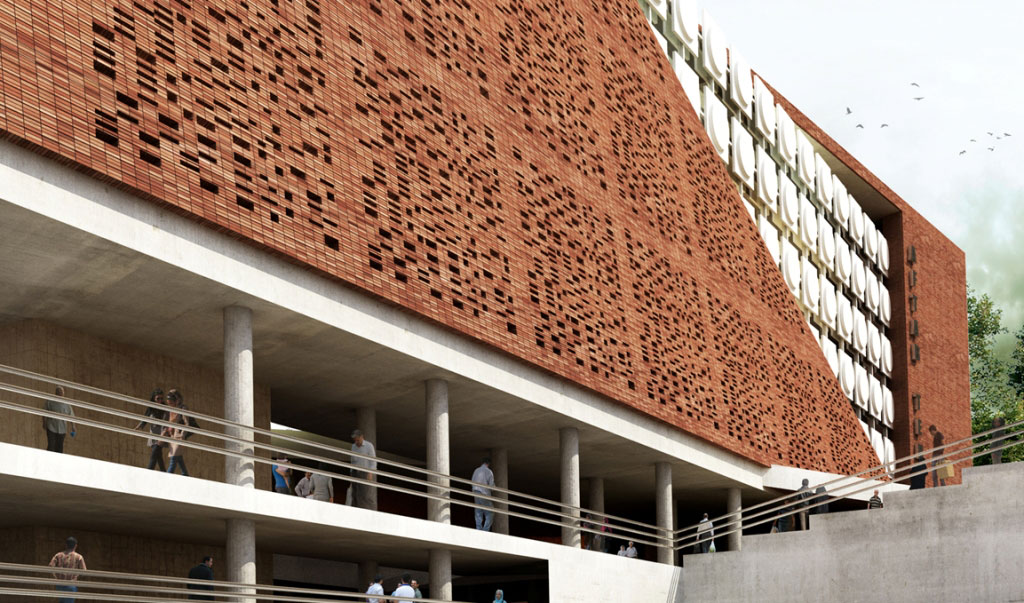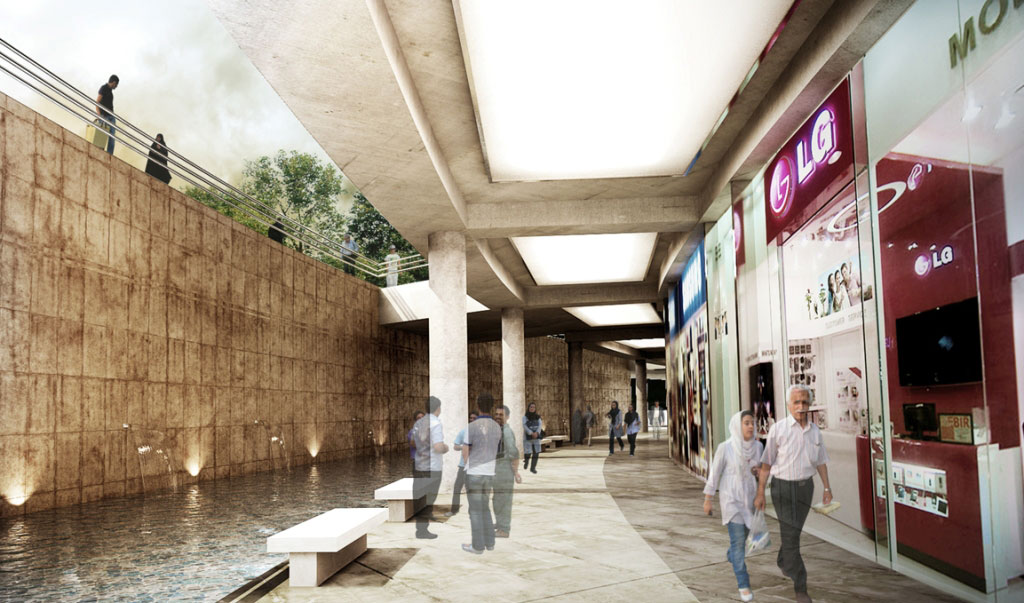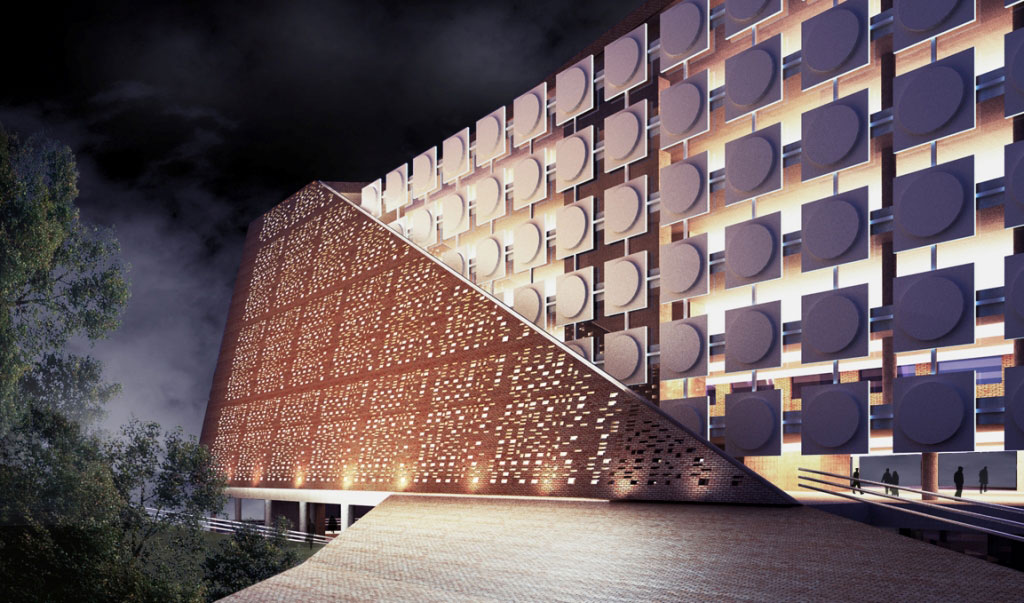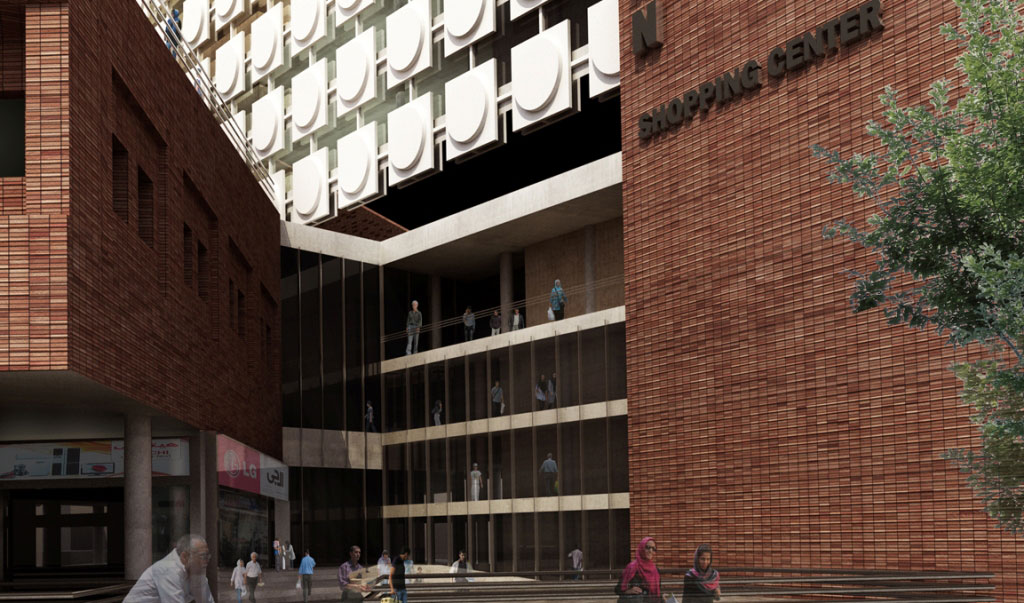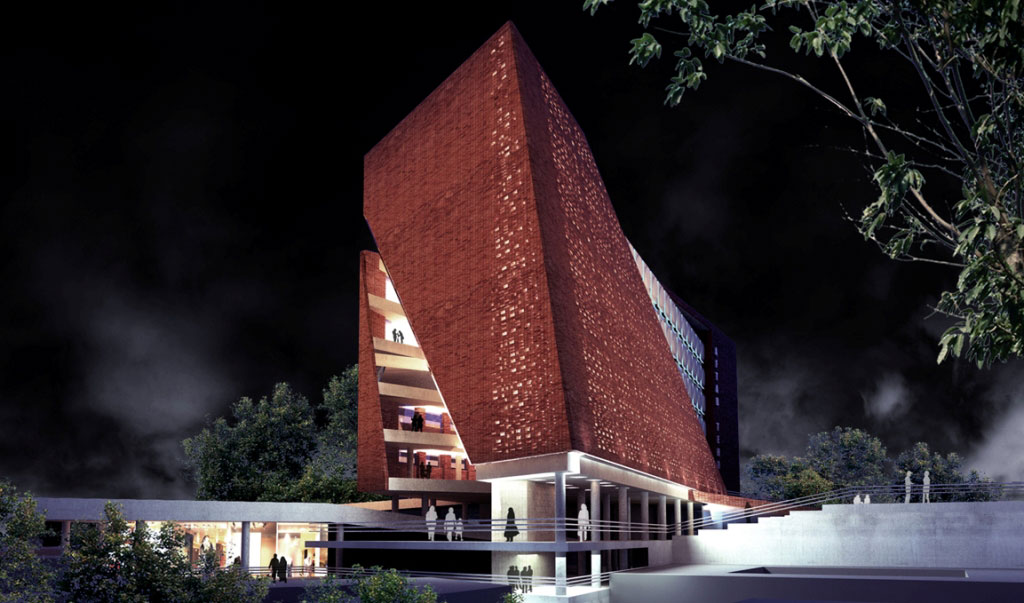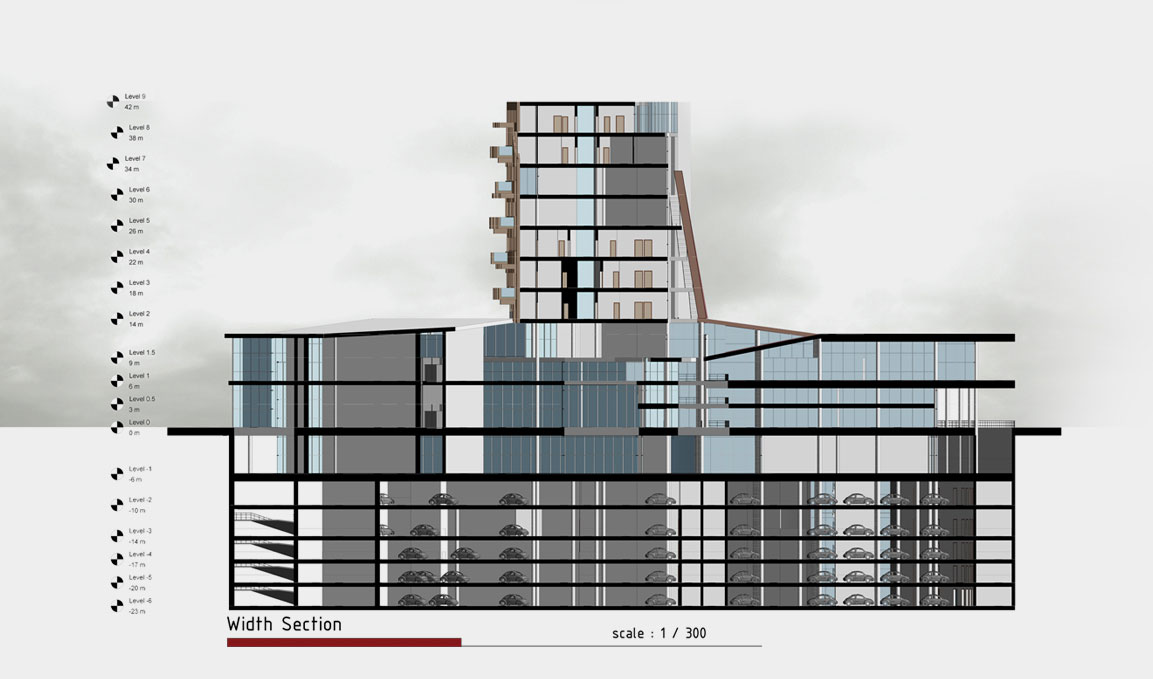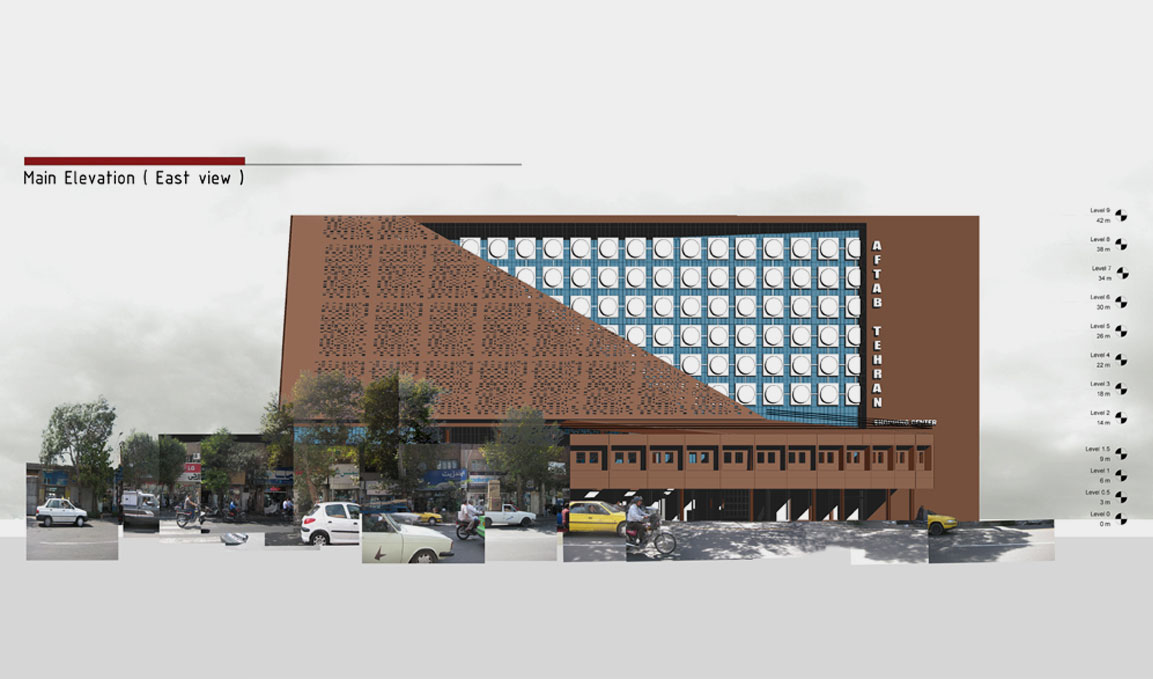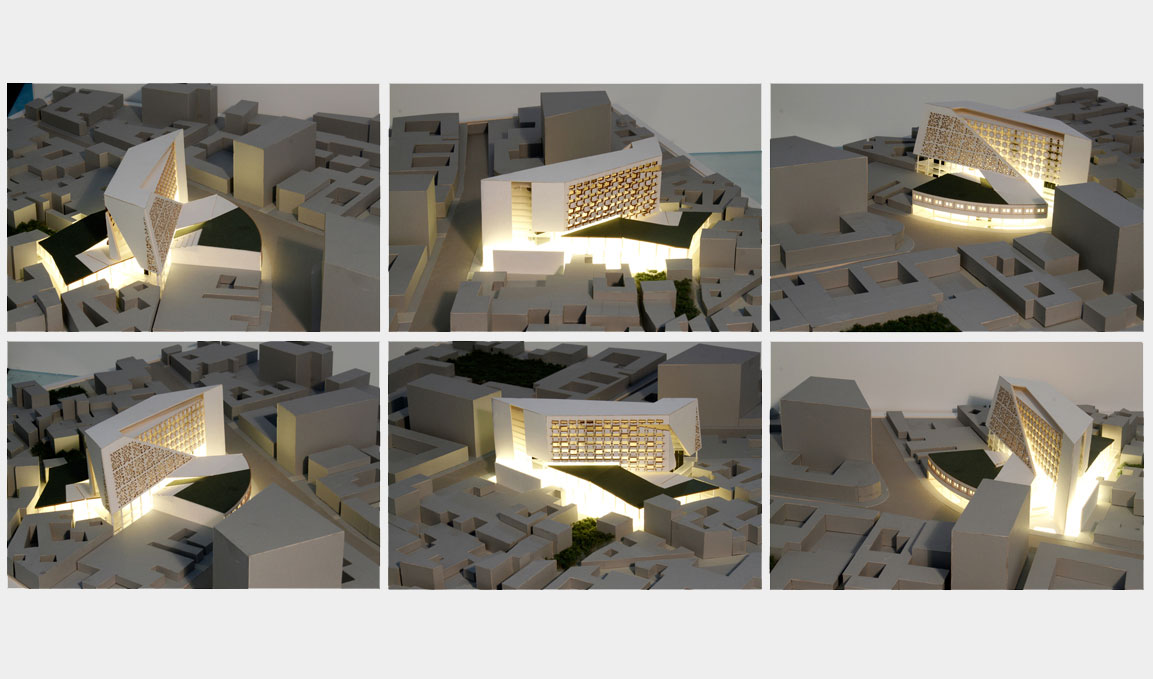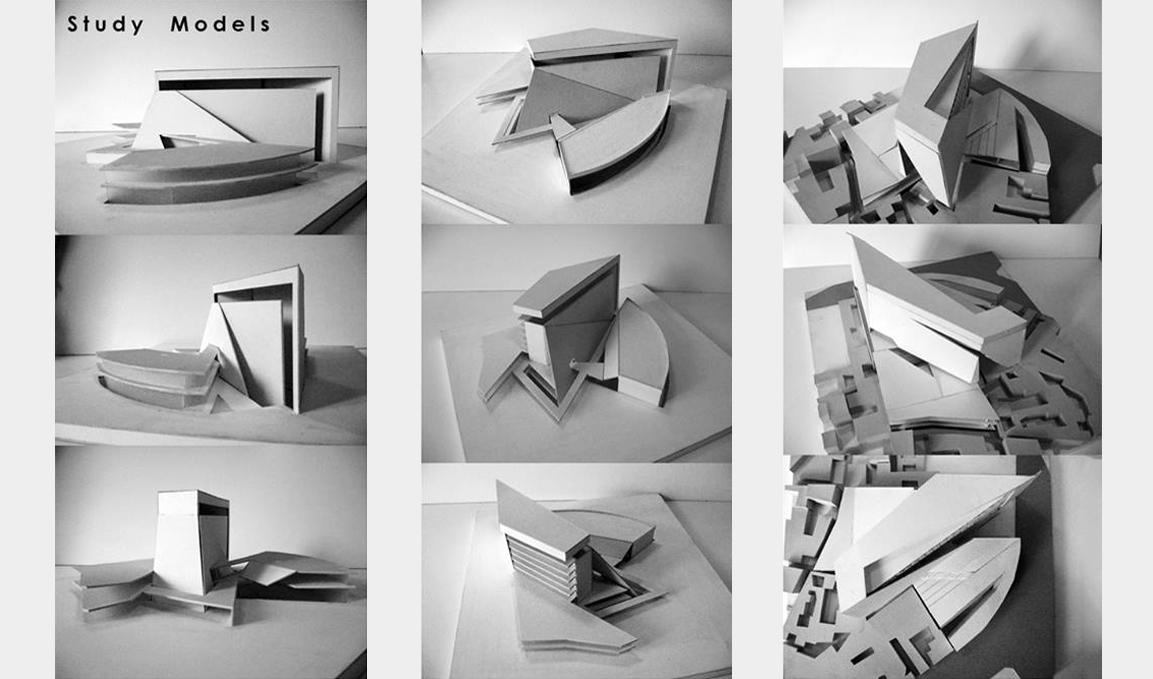
Competition: 2 nd Place/ Award 2013 (Commercial project of the year)
Tehran / Iran
2012
Area: 62000 m2
Multi-Functional
This project is proposed as a competition entry for "Aftab-e-Tehran"(literally meaning The Sun of Tehran) Commercial and Administrative Complex in the old historic center of Tehran called "Amin Hozur" junction. Considering the special location of the project on the edge of the historic city walls with narrow ways, the design of such a large complex with approximately 60,000 sqm floor space, initially appeared to be a hard task. On the other hand, this competition provided a great opportunity for bringing new ideas to the historic areas of the old city.
As such, the new proposal aims to regenerate life and enhance economy in this special district.Moreover, the surrounding deteriorated area would find an improvement chance through development of this project.
 Back
Back
