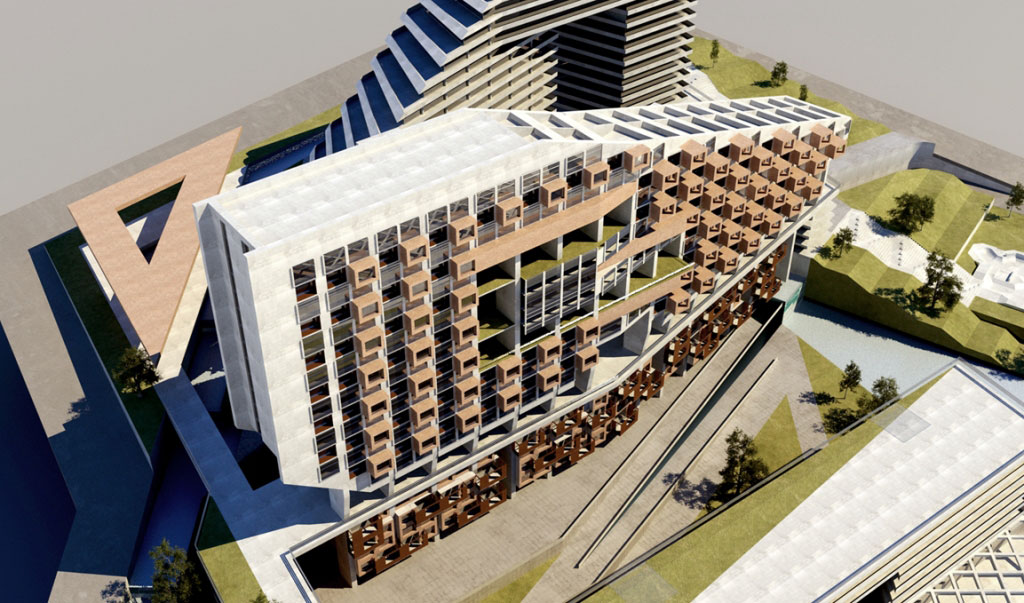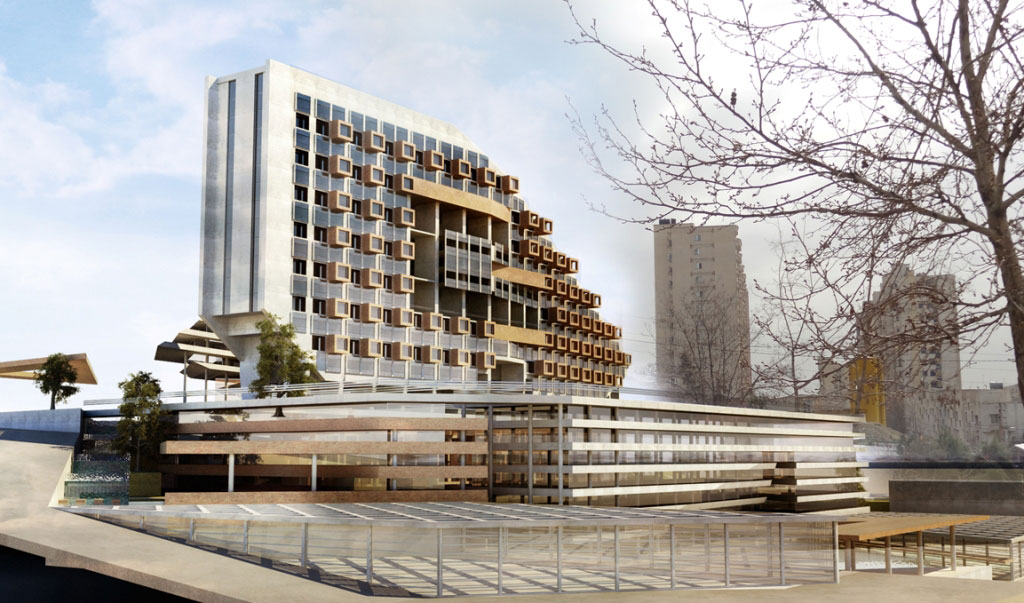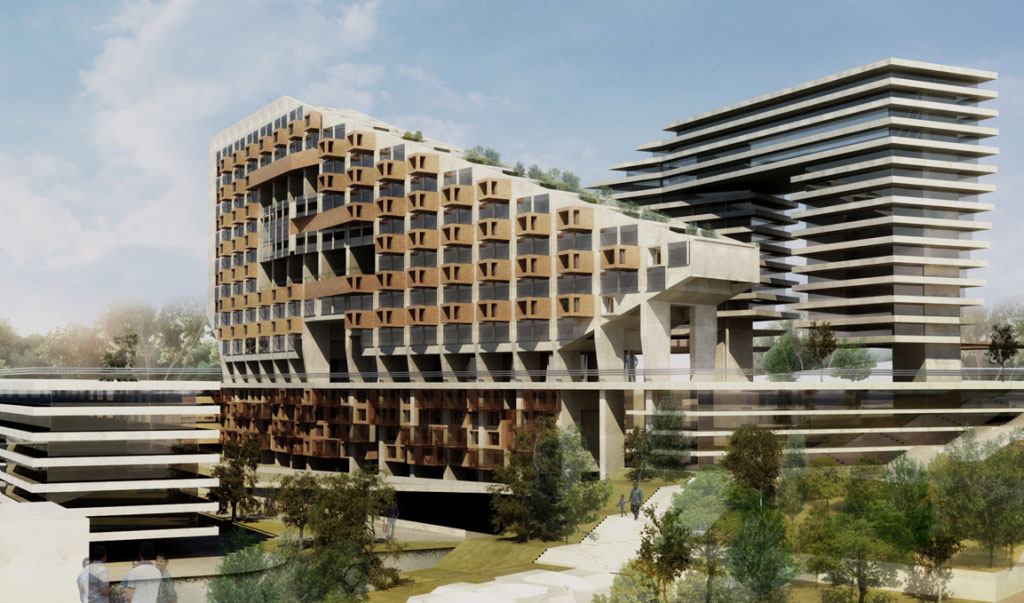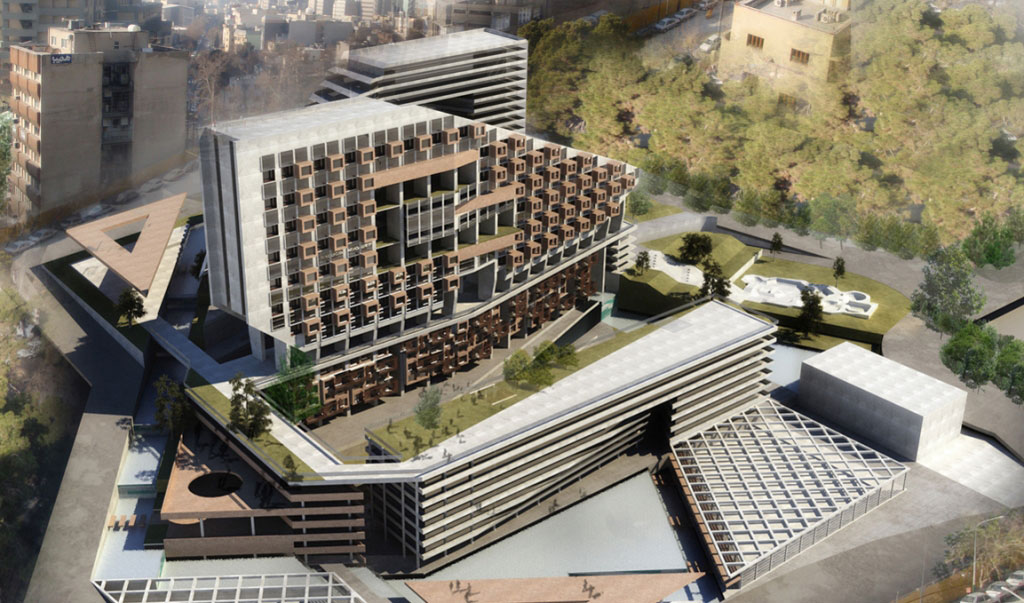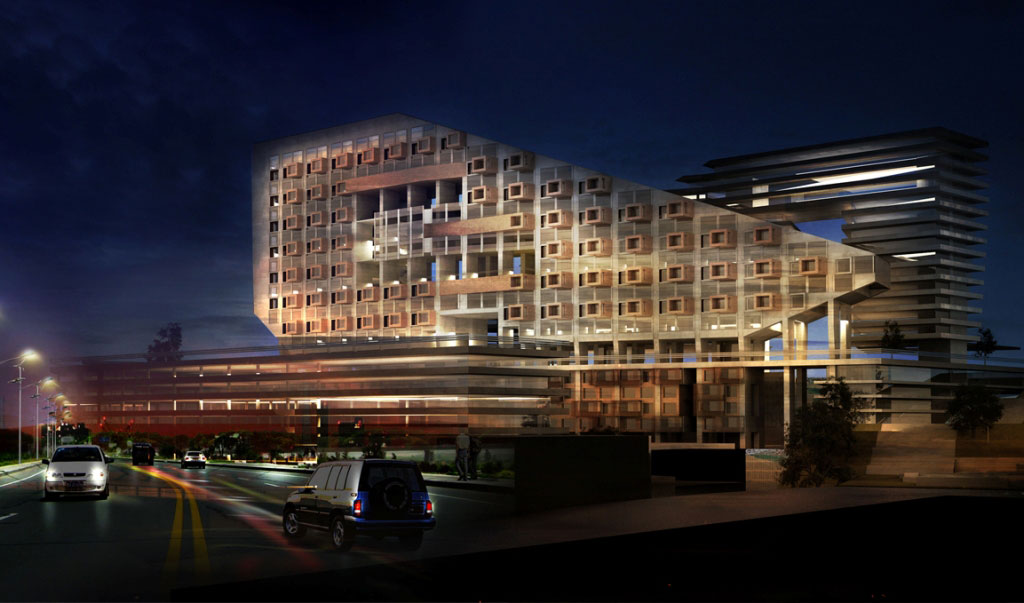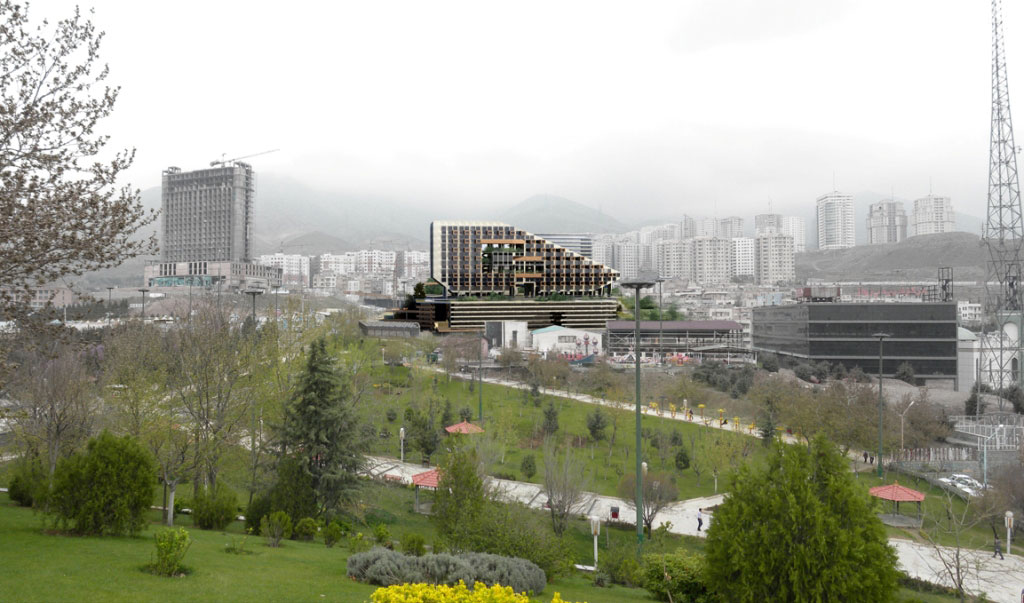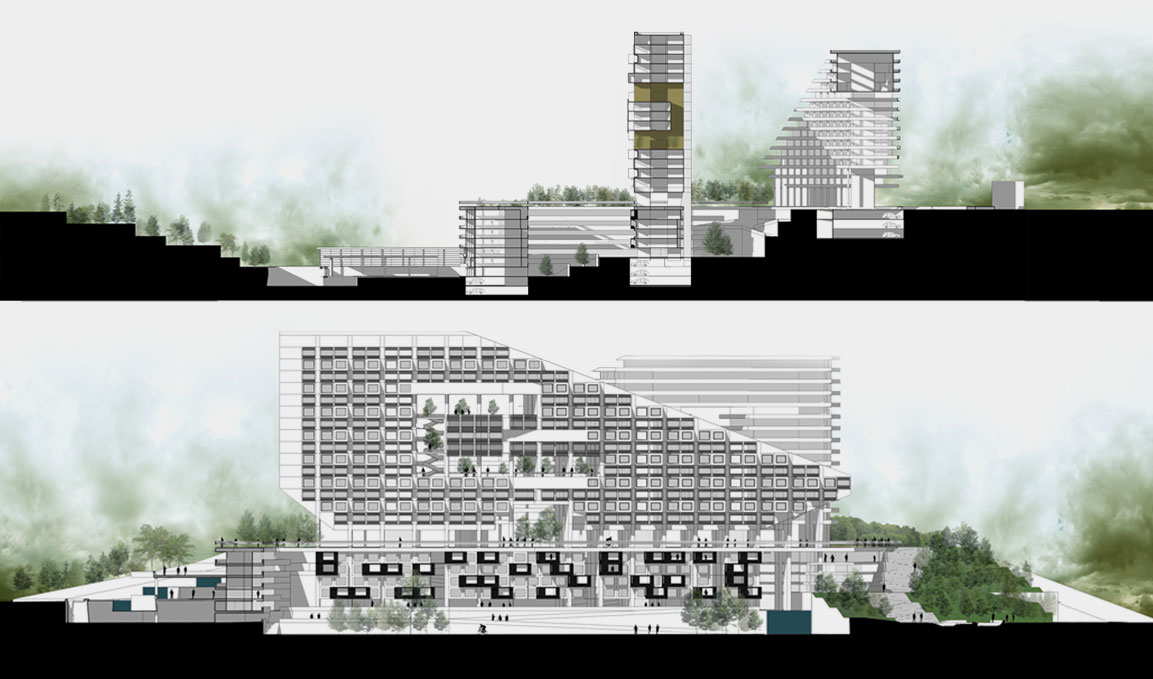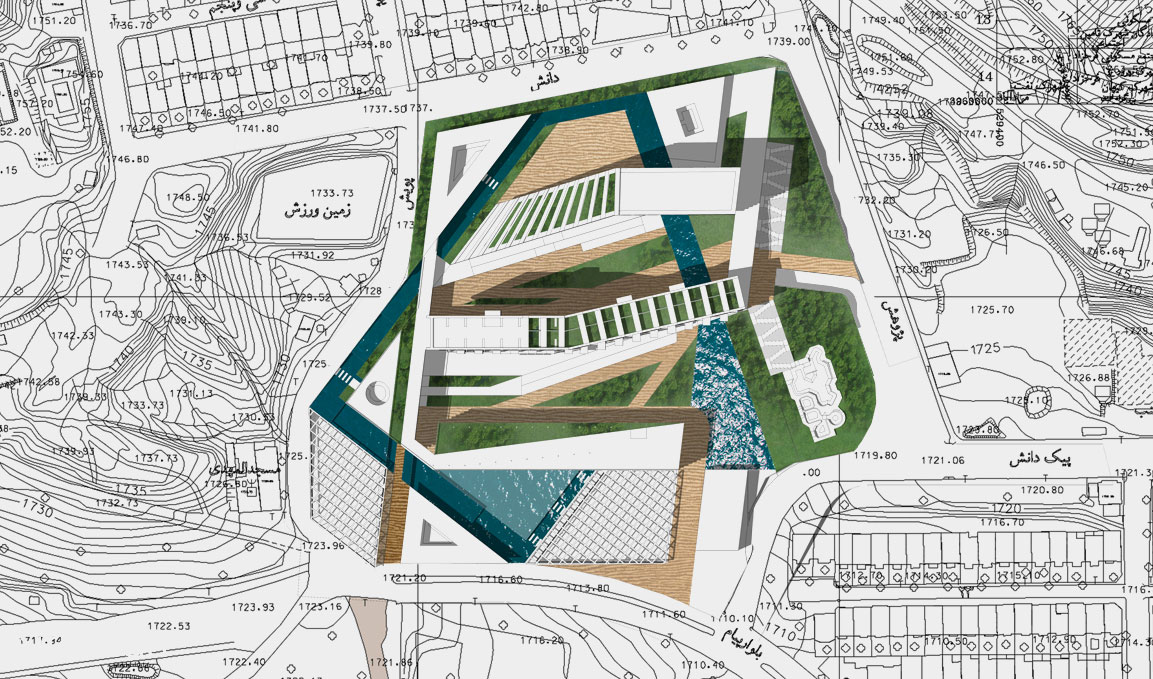
Tehran / Iran
2013
Area : 48000 m2
Residential
In order to put the ideas in a way that meet the design requirements, the best solution was to shape the residential units into three blocks. the height of the blocks changes according to the view and the sun direction. to give each block the best possible view towards the park and the mountain there are some horizontal voids added to the blocks. This void provides public courtyards in the height with public facilities for the surrounding apartments
 Back
Back
