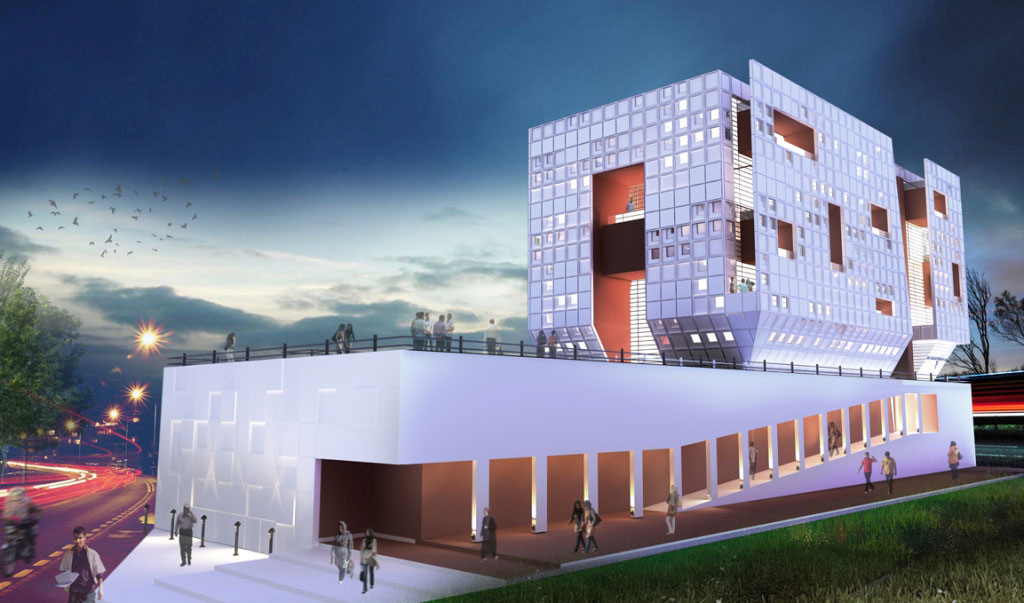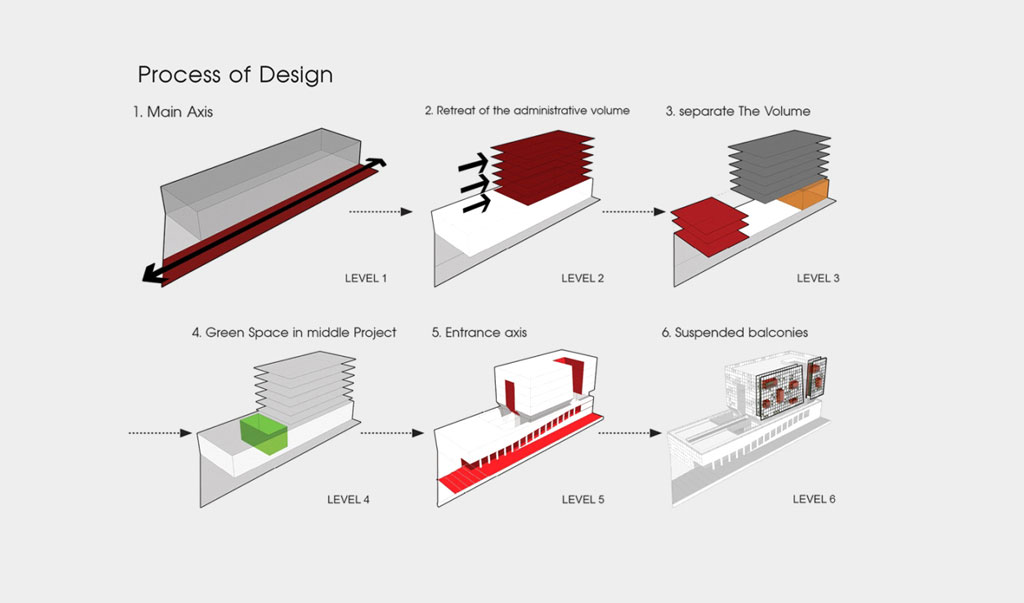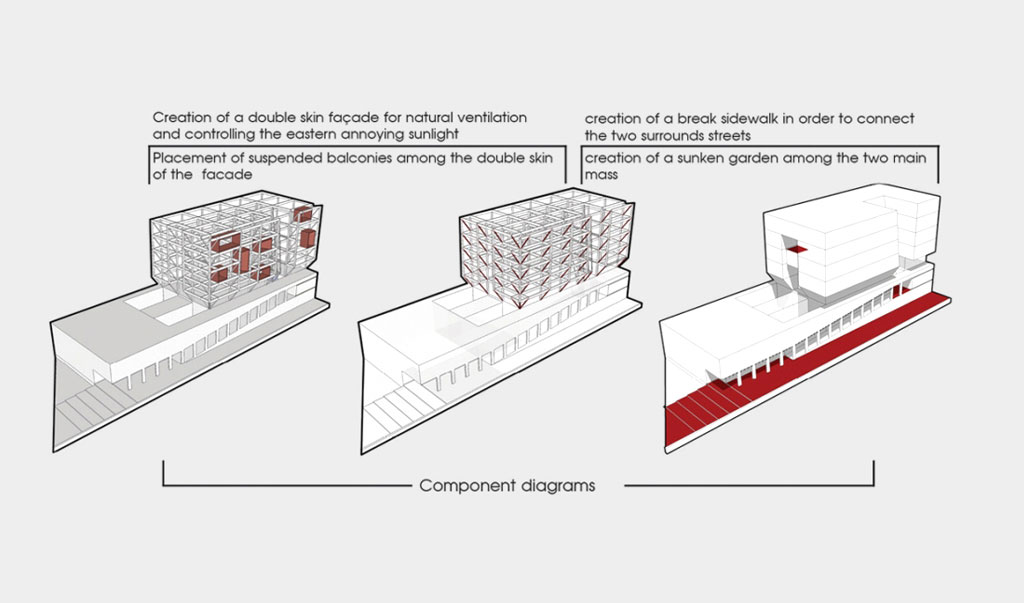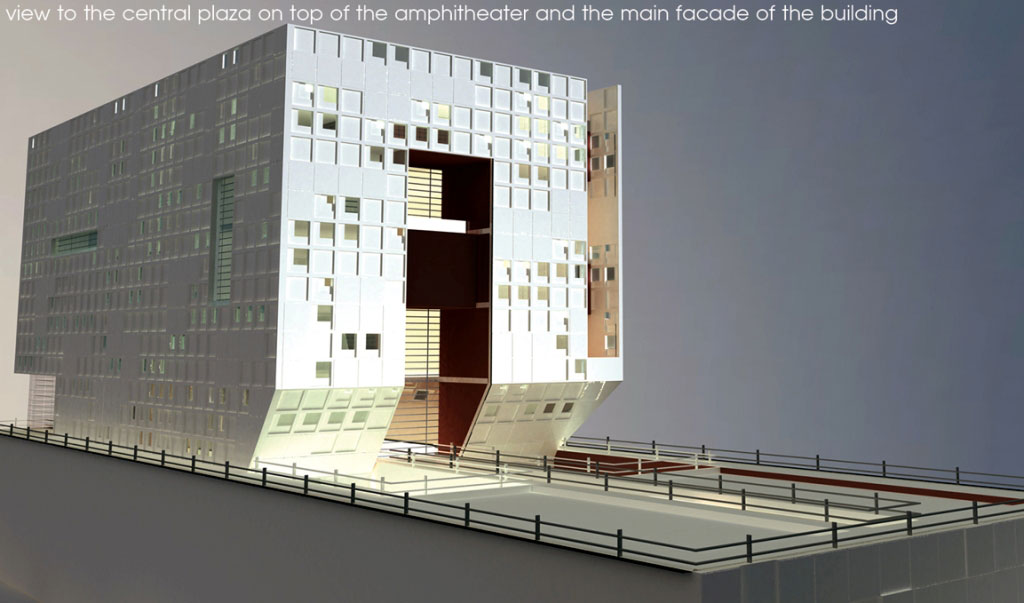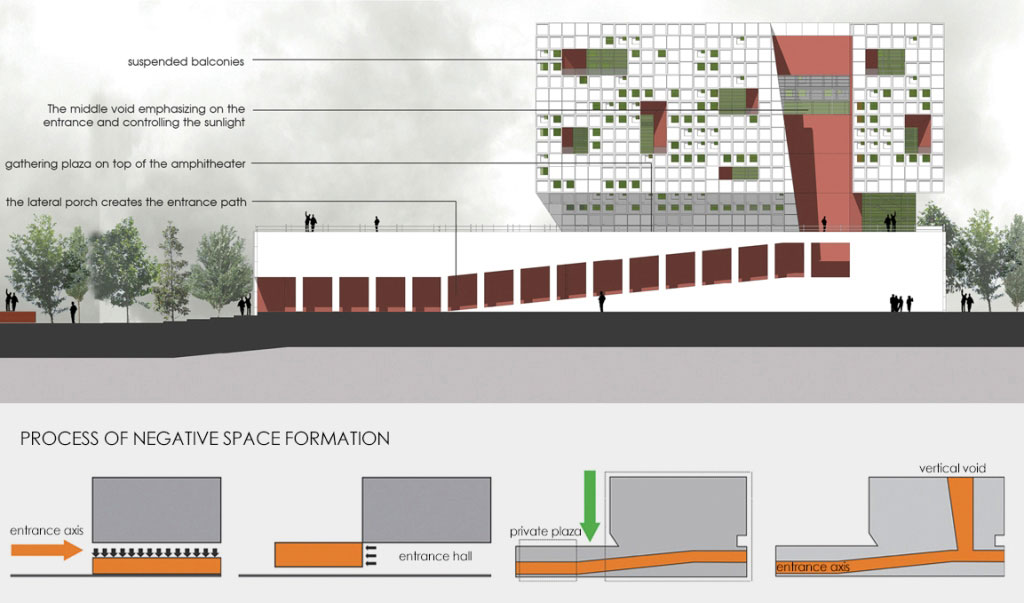
Competition: Honorable Mention
Khorramabad / Iran
2015
Area: 1500 m2
Office
Two main things were considered during the design process: the first one was to control the eastern sunlight and the second one was the placement of the amphitheater and its connection with the administrative complex controlling the eastern light was prepared by the double-skin facade. several suspended balconies were rated among these two facades which play a structural role for the second skin.
 Back
Back
