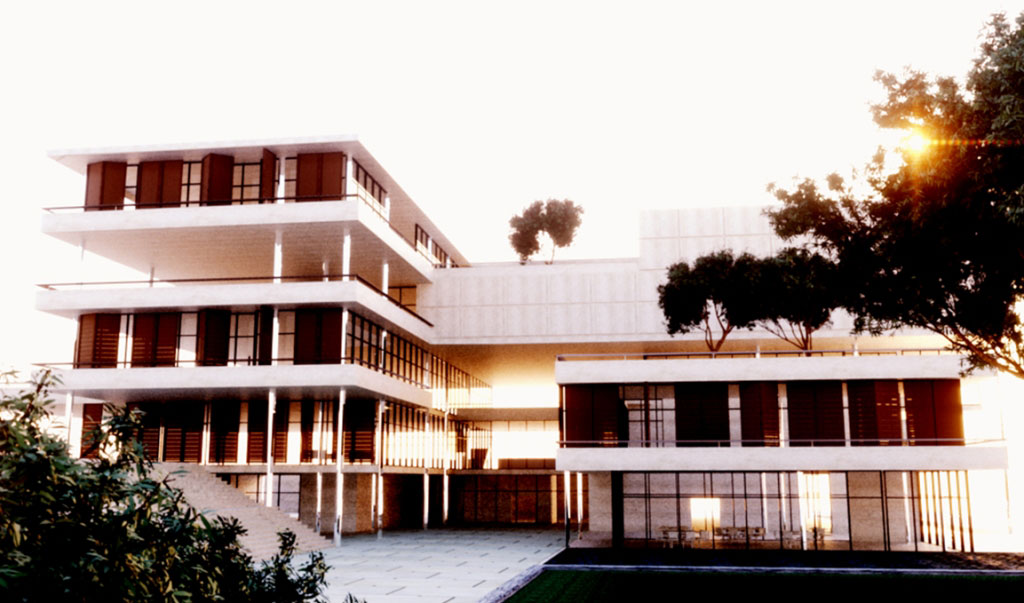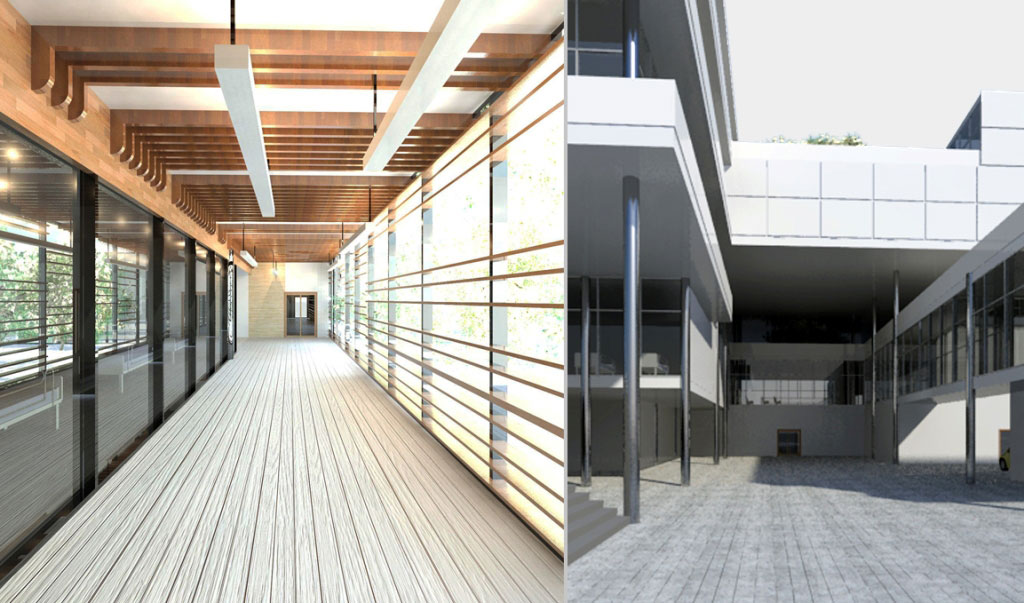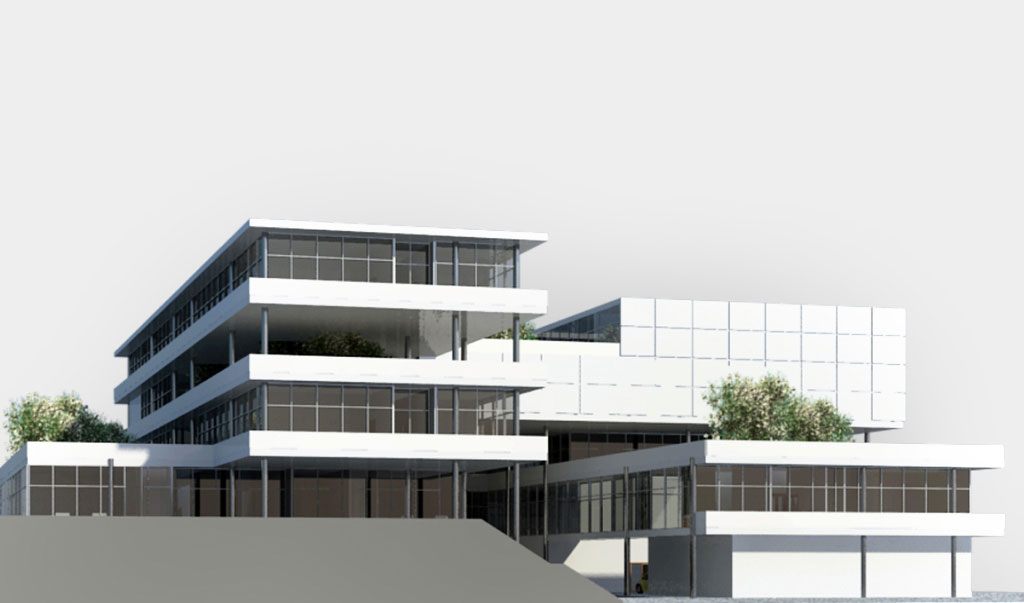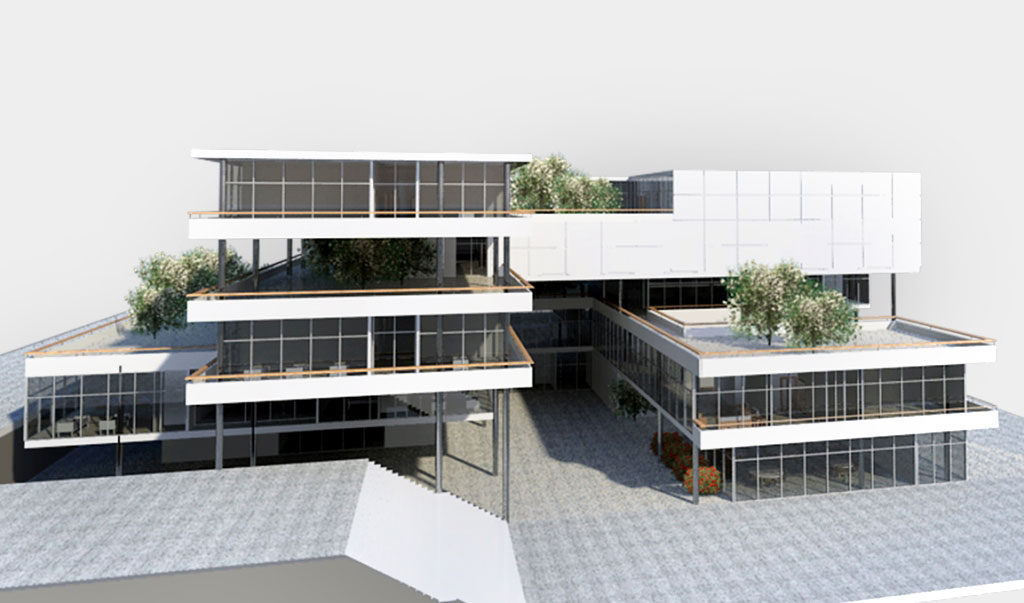
Laleh Hospital and Emergency Center
Tehran / Iran
2010
Area : 10000 m2
Health Care
The main idea of design formation
The medical function required is combined with recreational and green spaces. This solution will accelerate the process of treatment and cause psychological ease for the patients. Two other major concerns are to have the best use of all covering potentials as a focal point and to control undesirable direct sunlight.
 Back
Back





