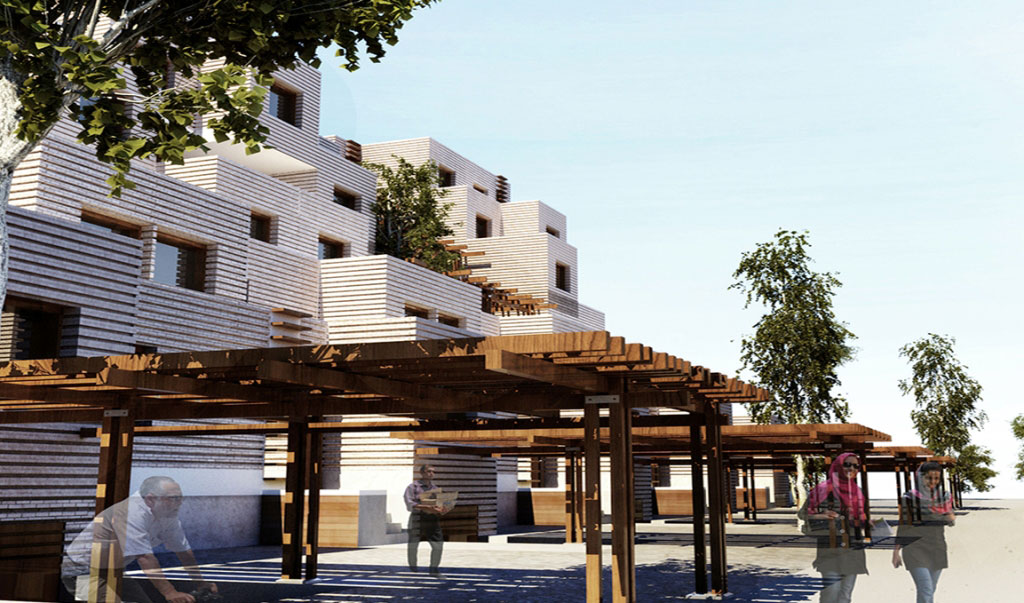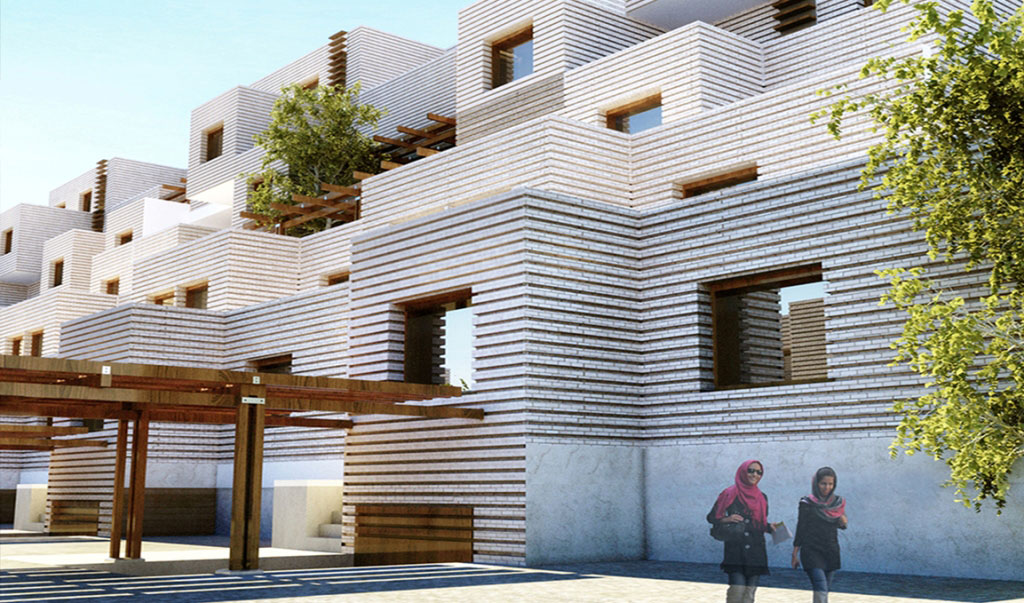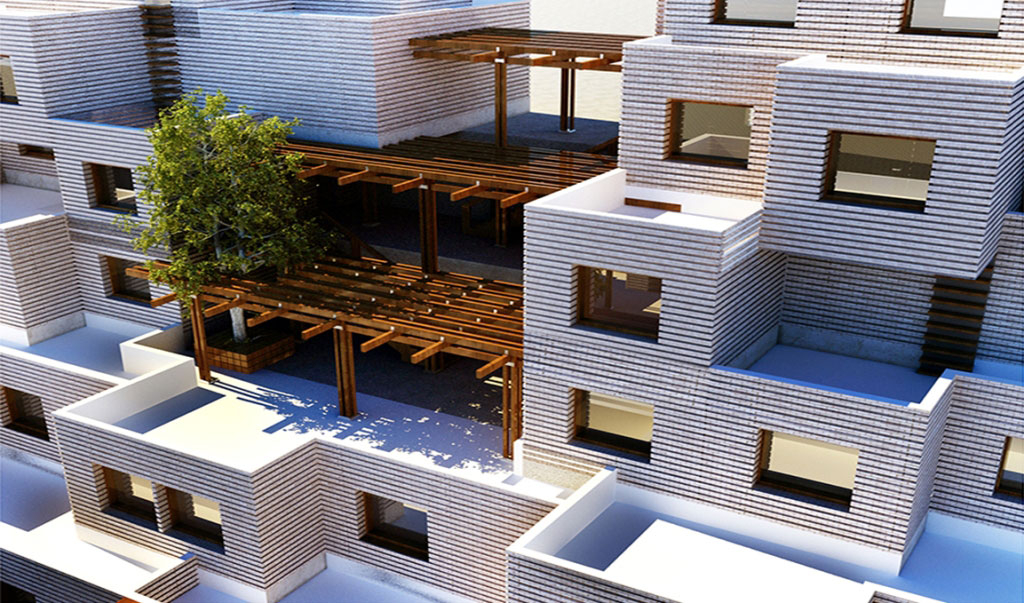
Ardabil / Iran
2012
Area: 21000 m2
Residential
Designing a residential complex on a steep slope in a cold mountain area with open area and car/pedestrian circulations brings several challenges along. Using stepped floors regarding potentials of ground has been the factor of coherency between the project and space. Some of the solutions practiced to increase insulation in the cold area are to use dense textures, as well as underground floors and ground layers.
 Back
Back




