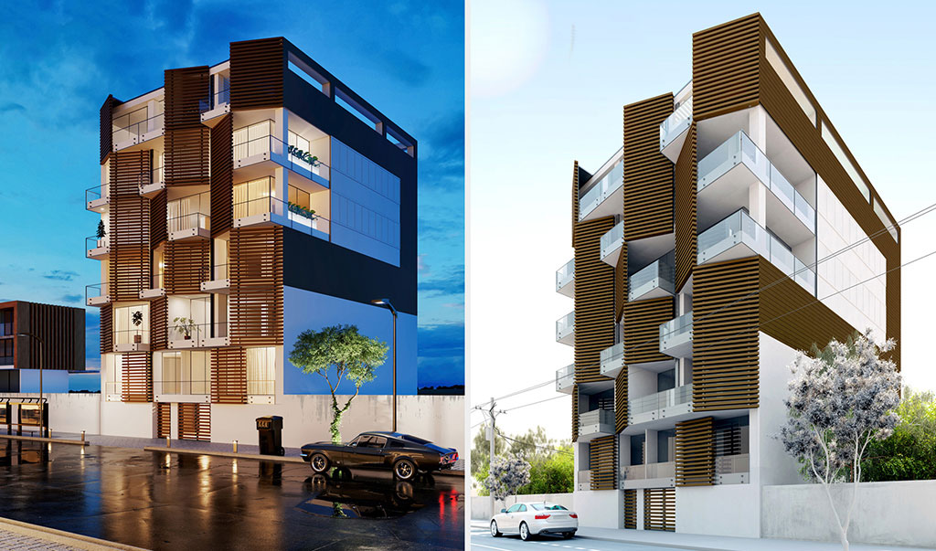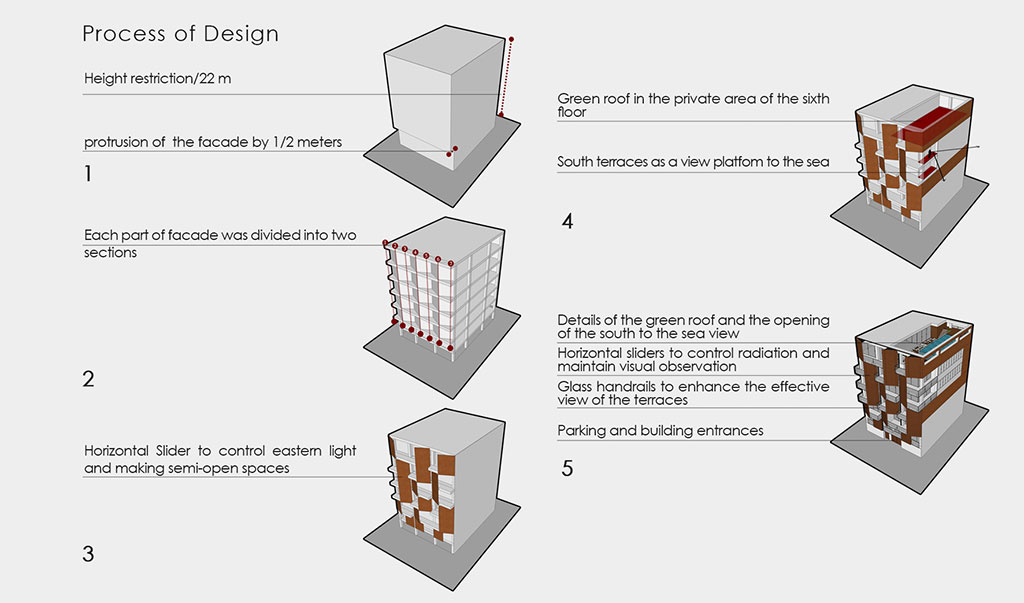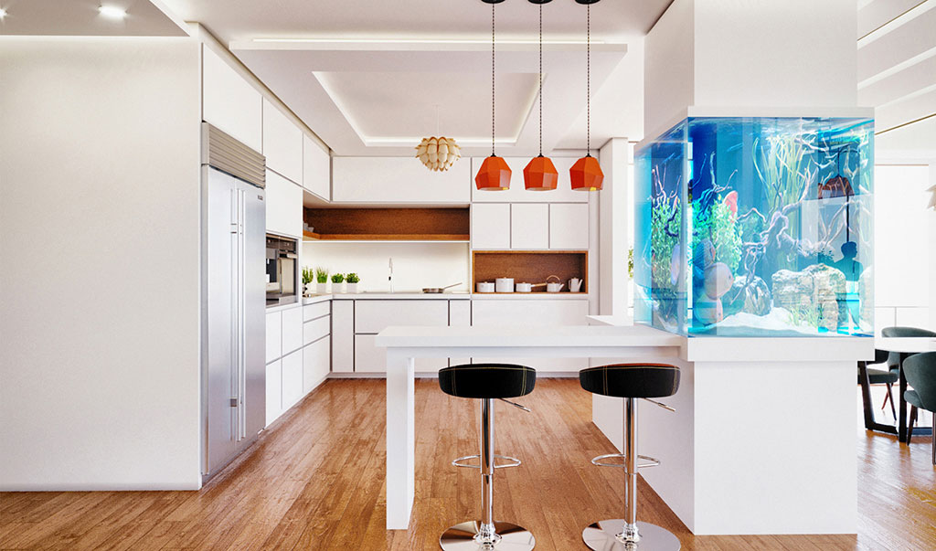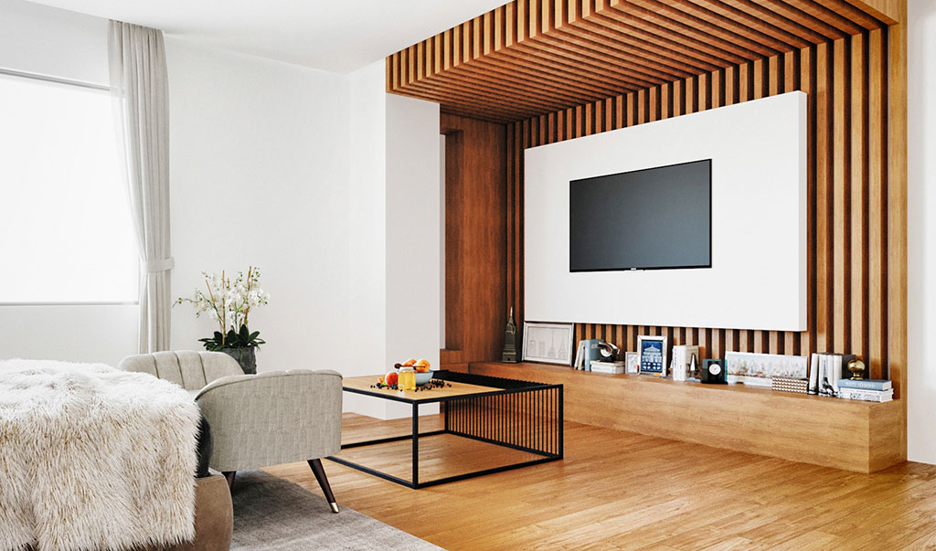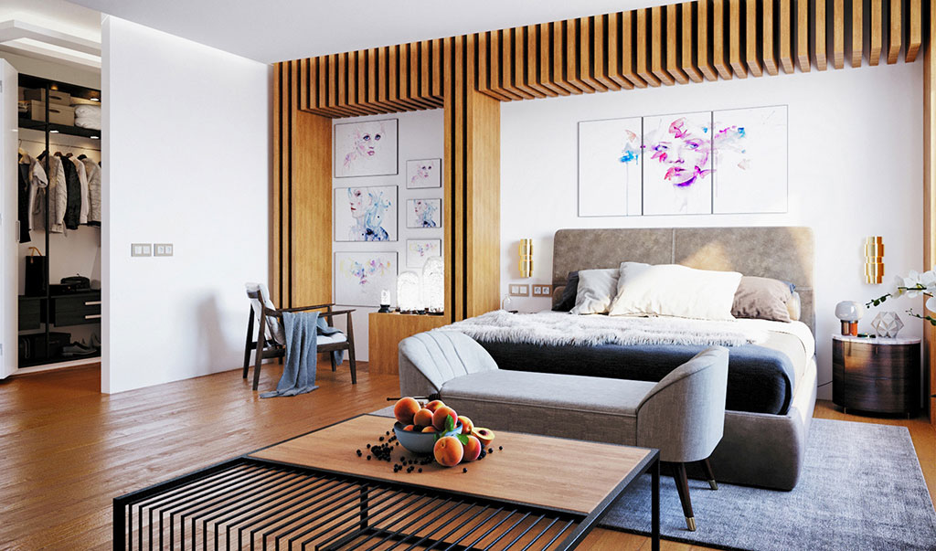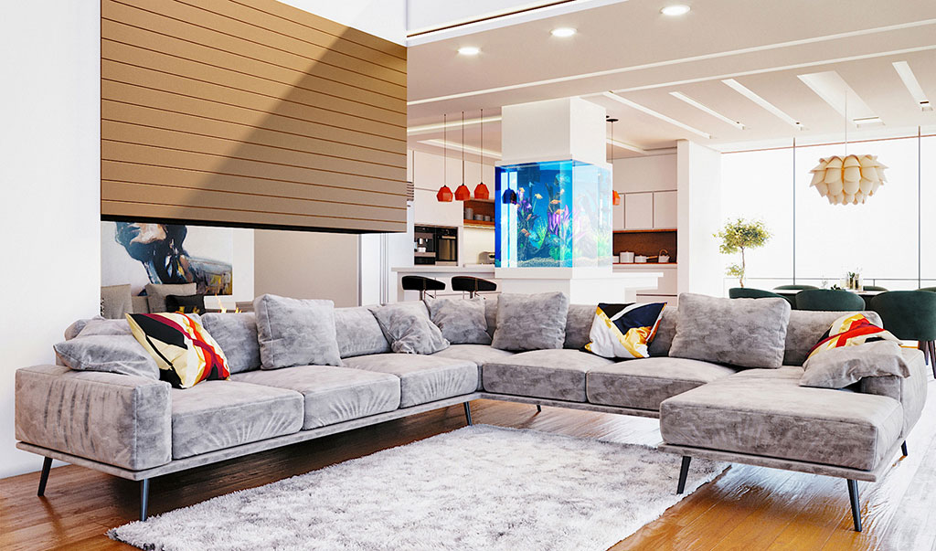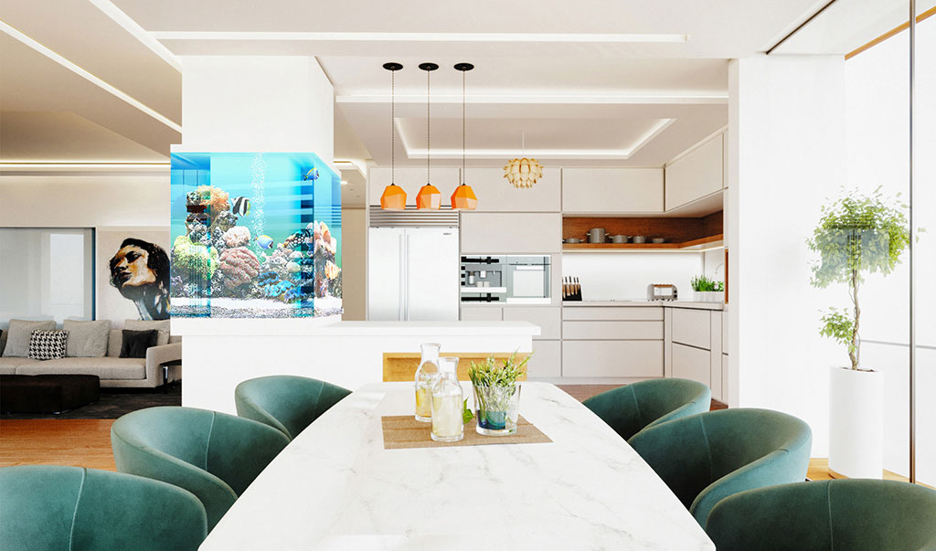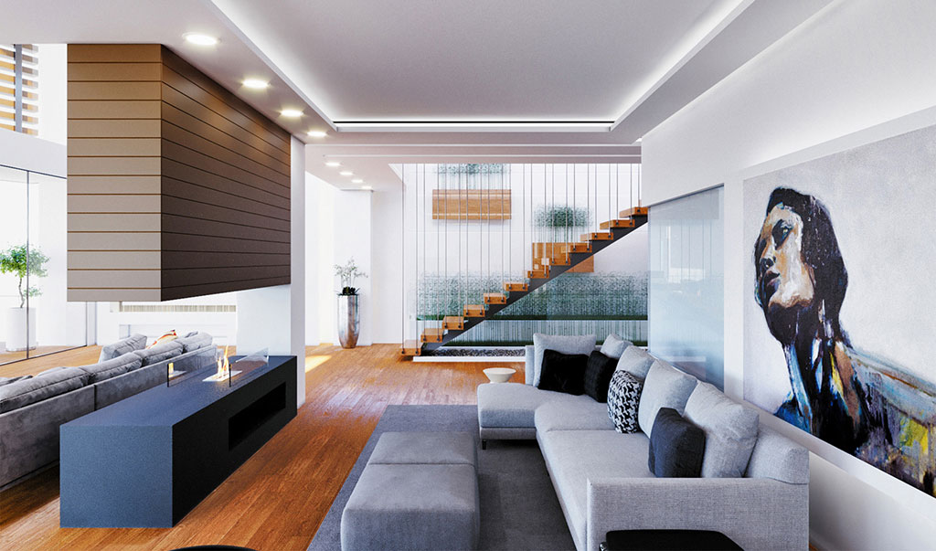
Under Construction
Noshahr / Iran
2018
Area: 3000 m2
Residential
The main idea of design was the integrity of elements and different materials in order to create coherent residential open space. A change from the human scale to a larger scale was a prospect less observed in designing residential complexes. An overall flow with the use of functional potentials as well as offering terraces, windows and vertical shaders in a coherent form has been the main feature of this design.
 Back
Back
