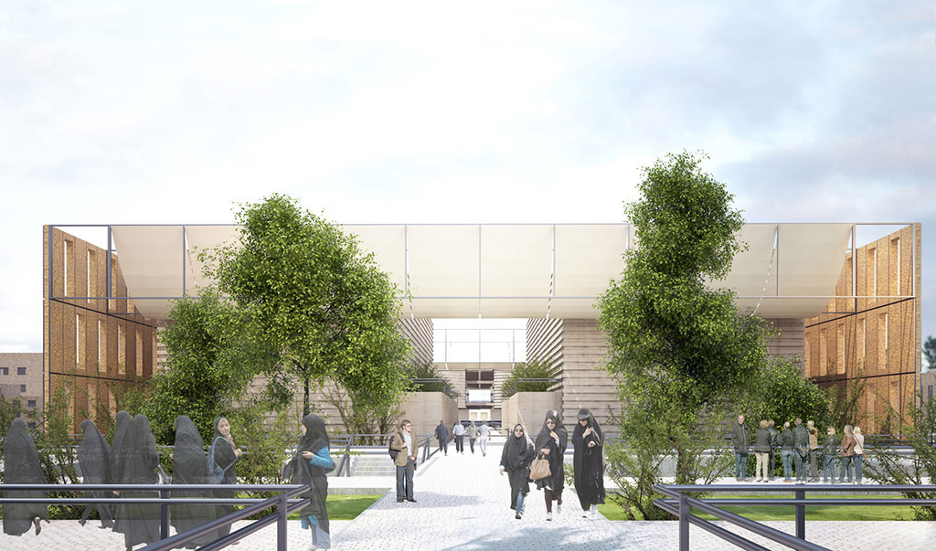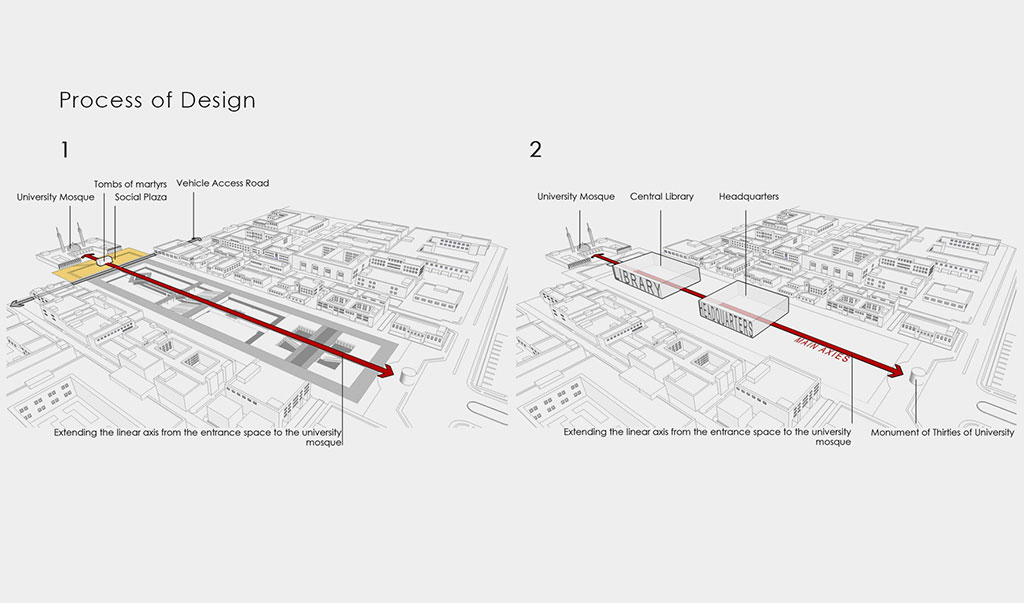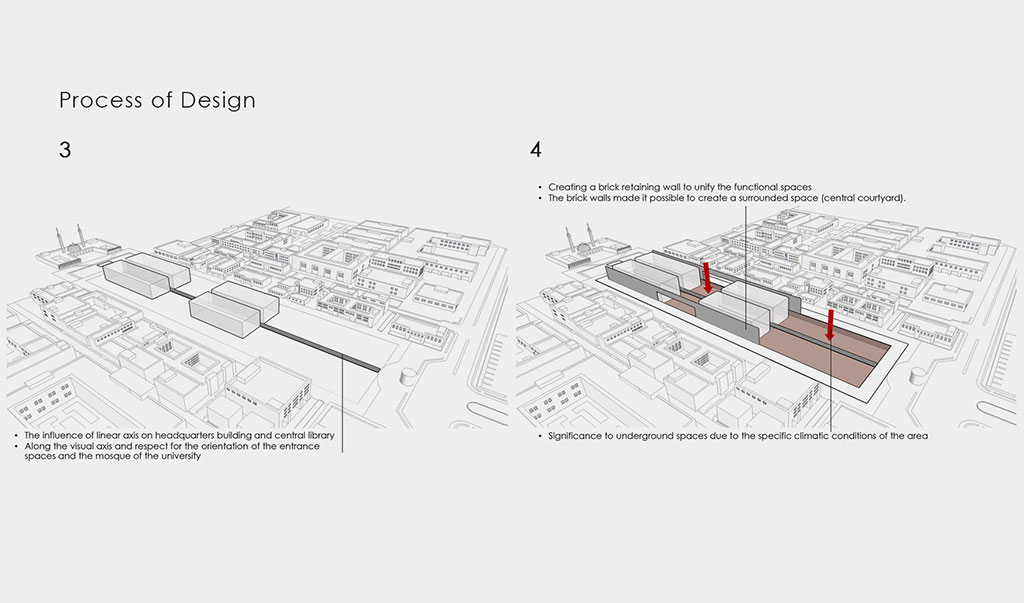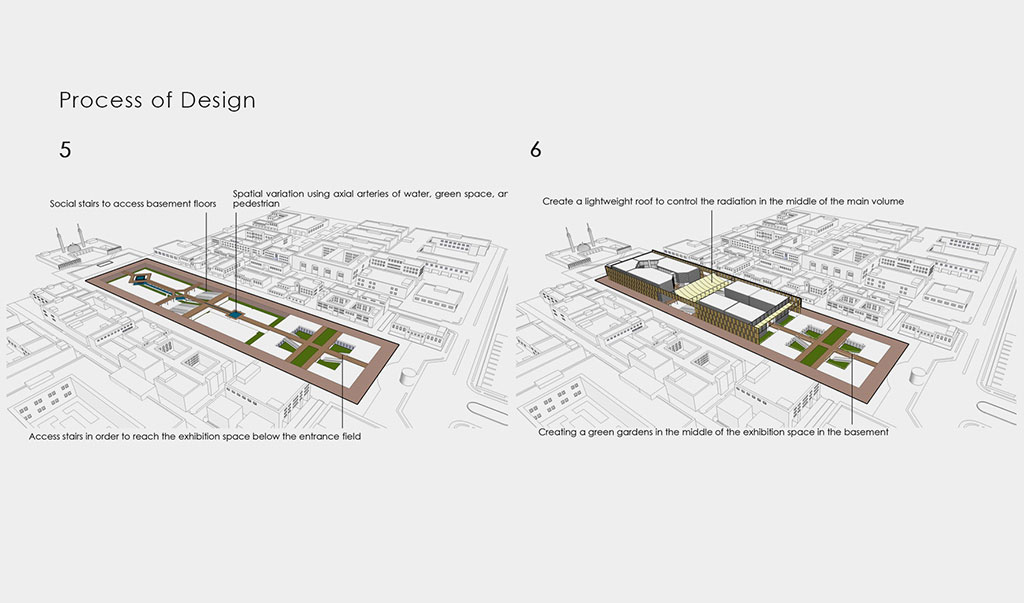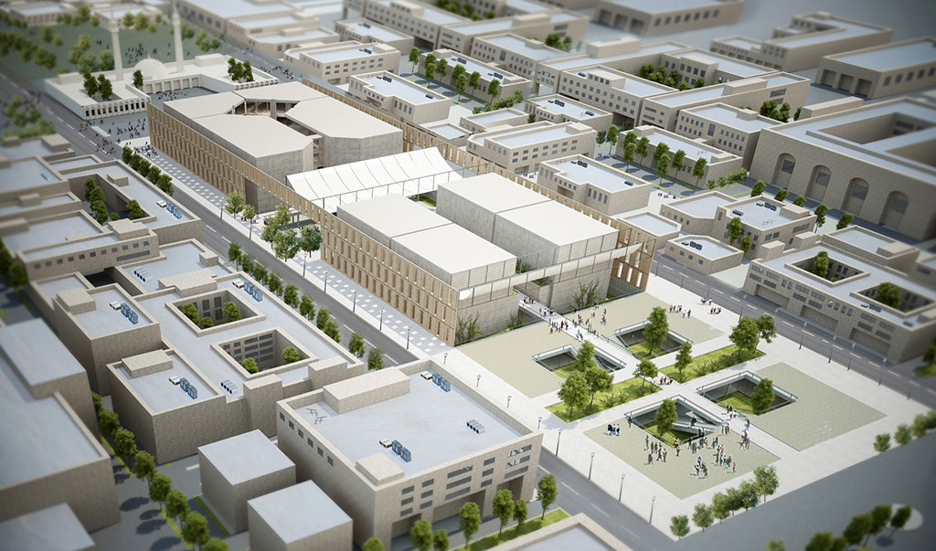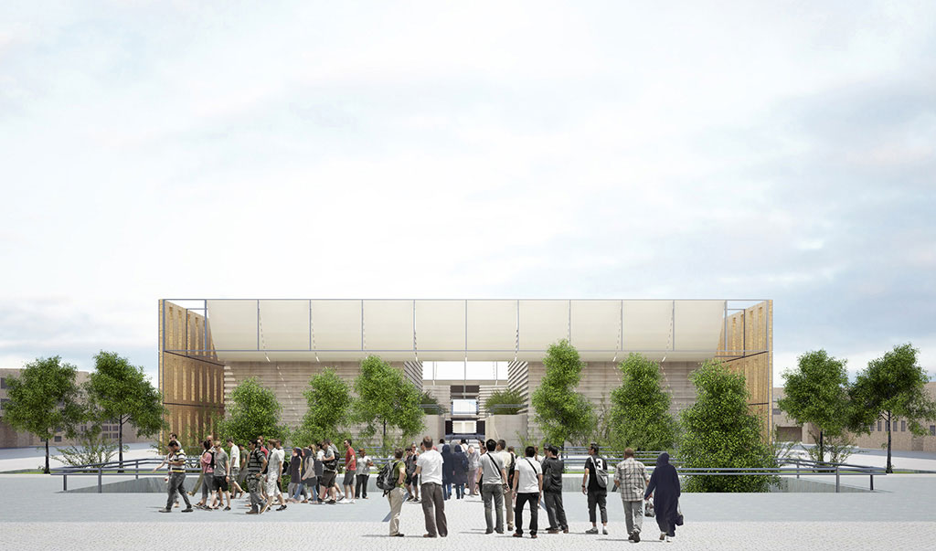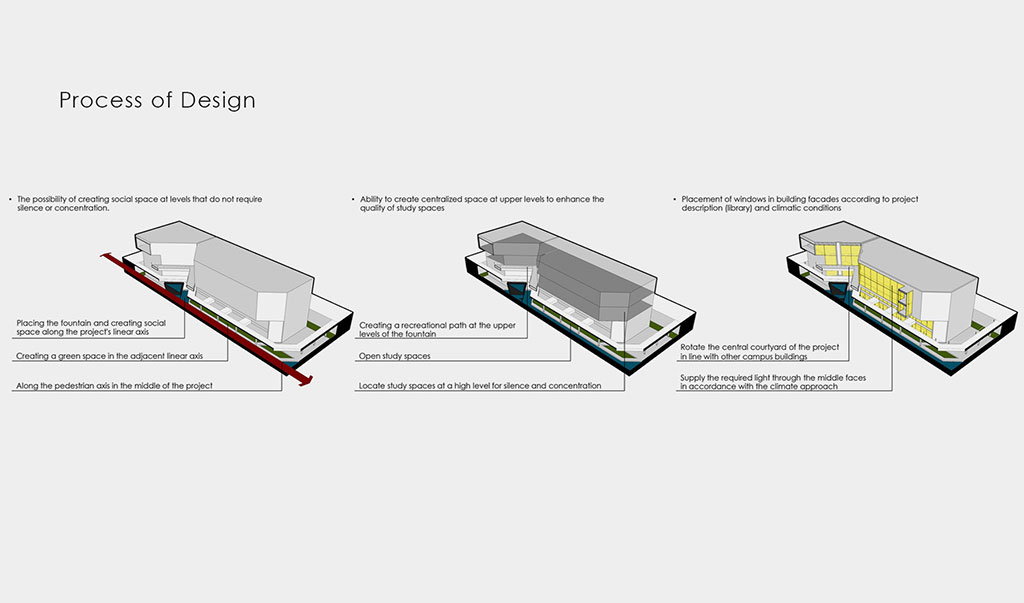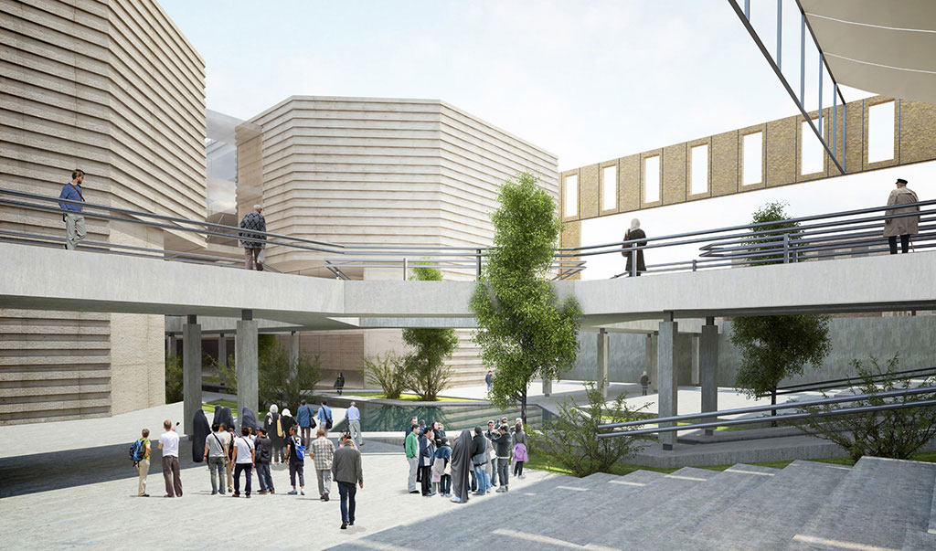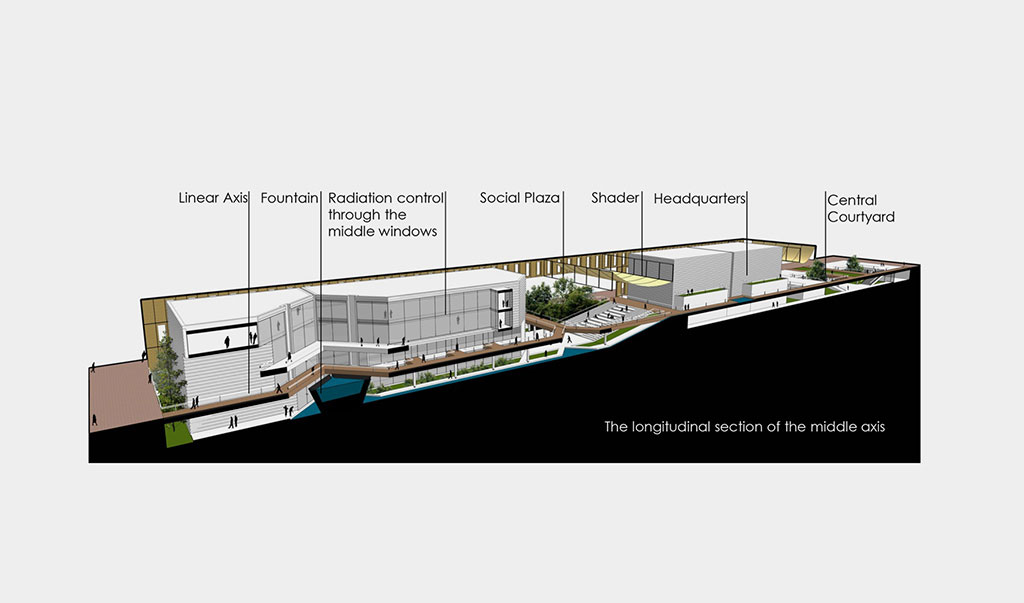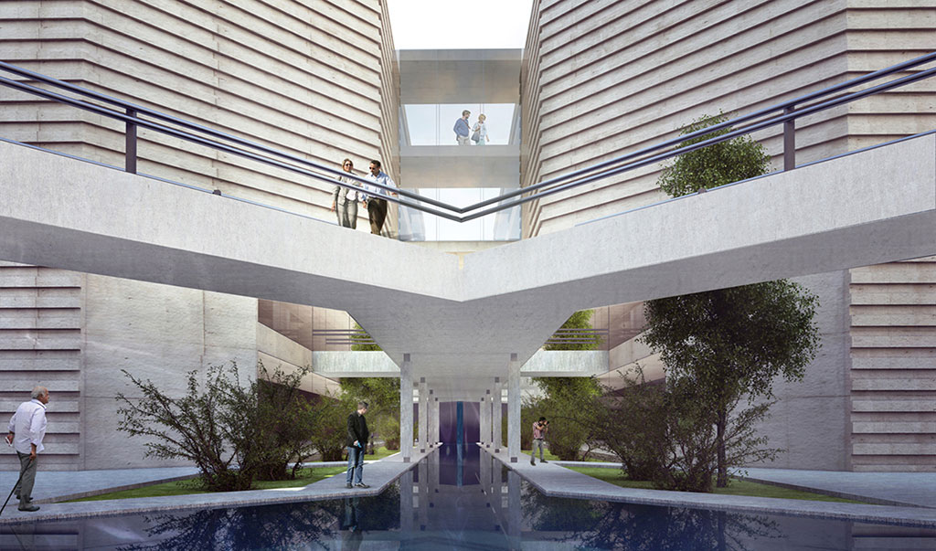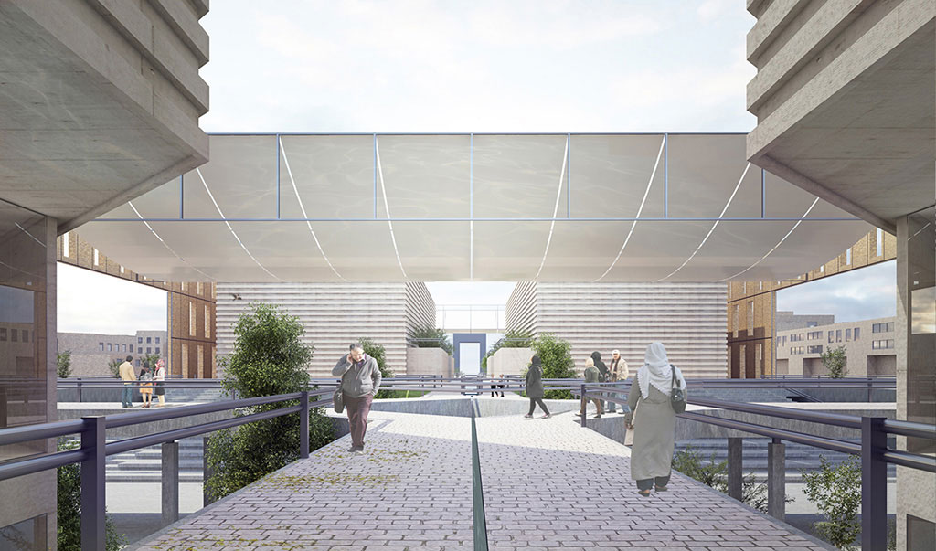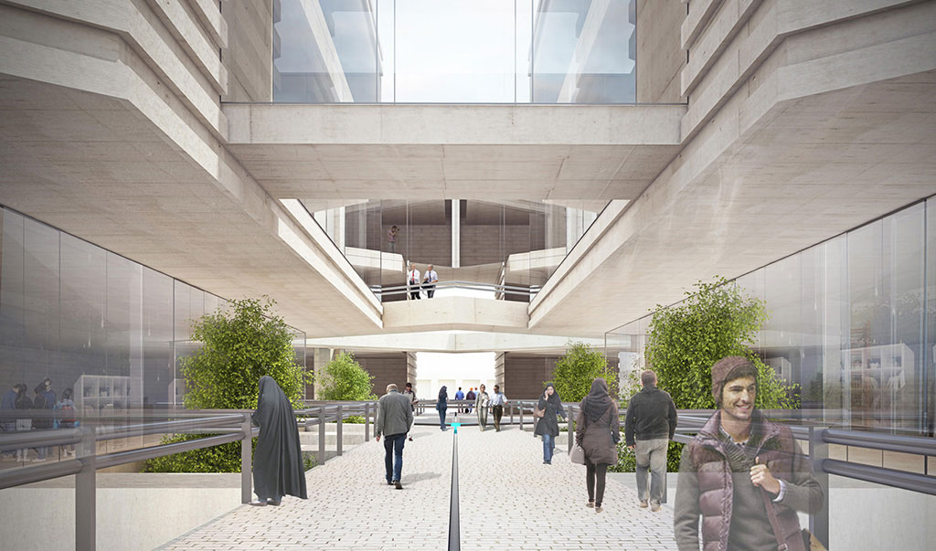
Yazd University Library
Cooperation with Nima Mokari & Associates
Yazd / Iran
2018
Area: 11000 m2
Cultural
The main idea of design formation
The academic study of Yazd city plan pattern, plus a comparison between the role of negative space and volume in all scales, leads to a logical deduction that in contrast with public favoring a contemporary style, priority –strongly- belongs to the negative space. In fact, the mass is more of an introduction to the empty spaces.
 Back
Back
