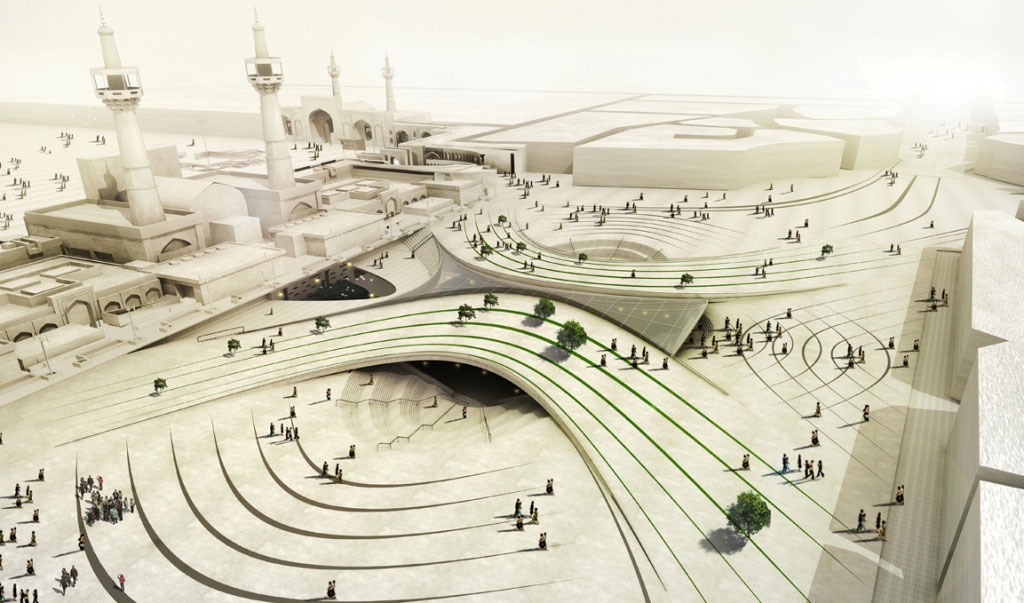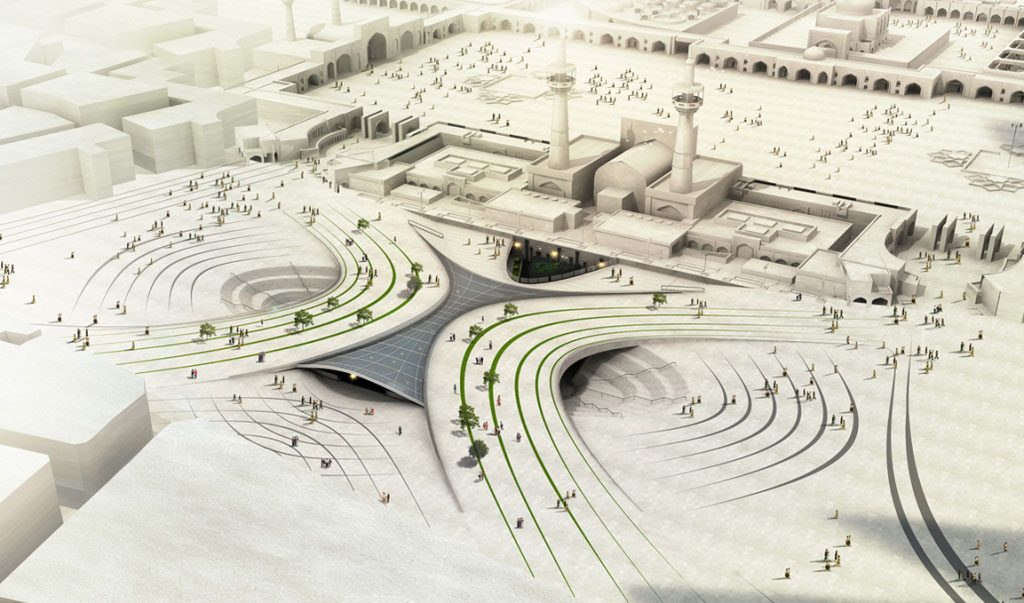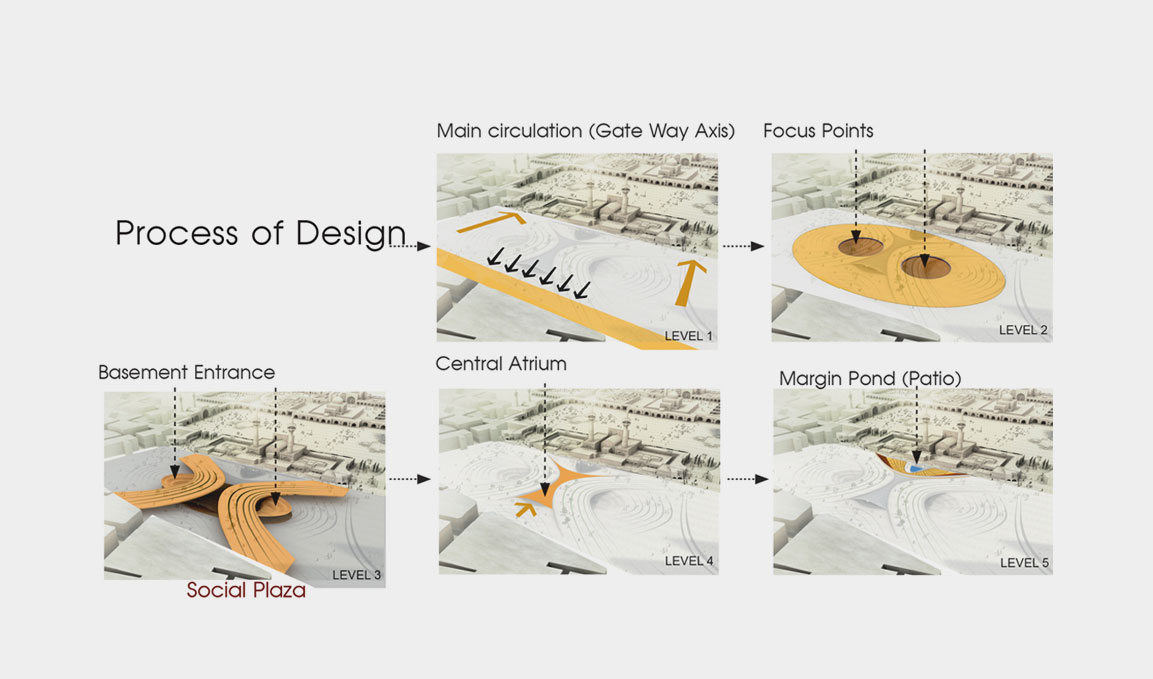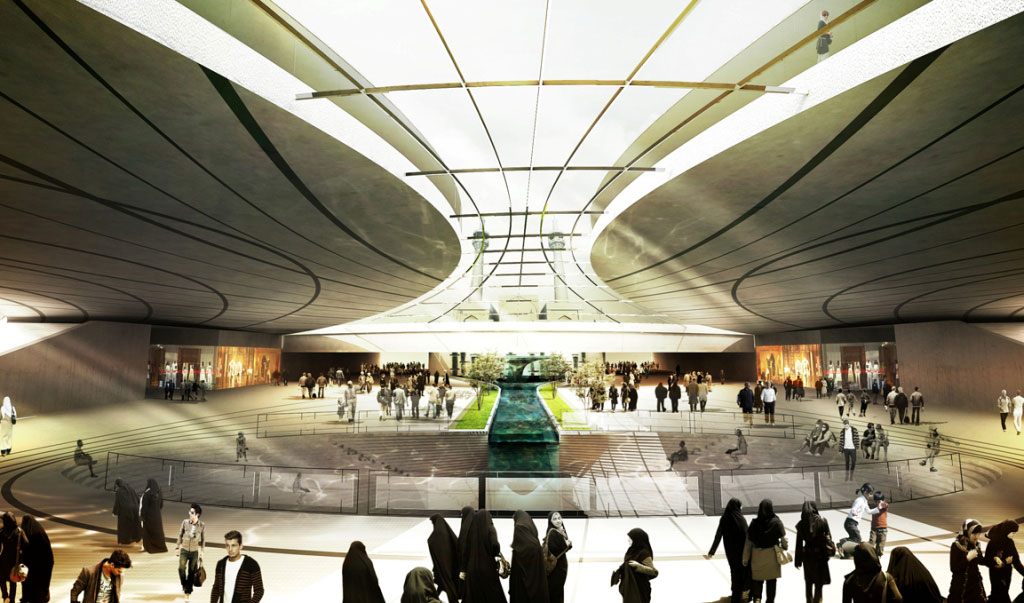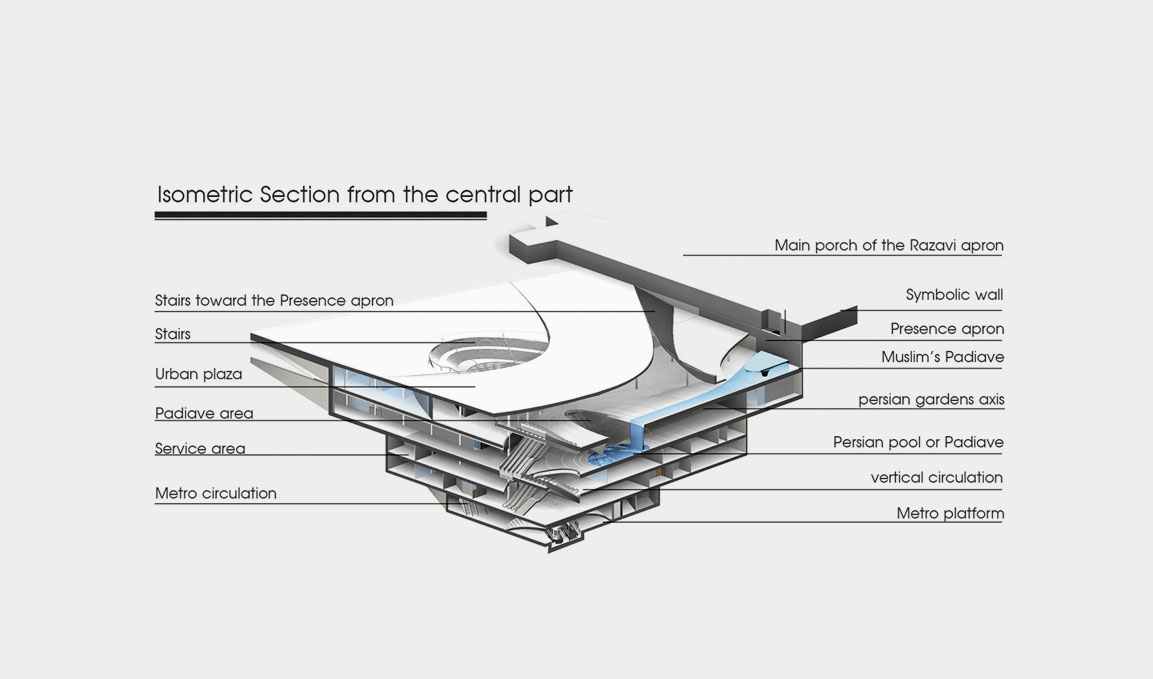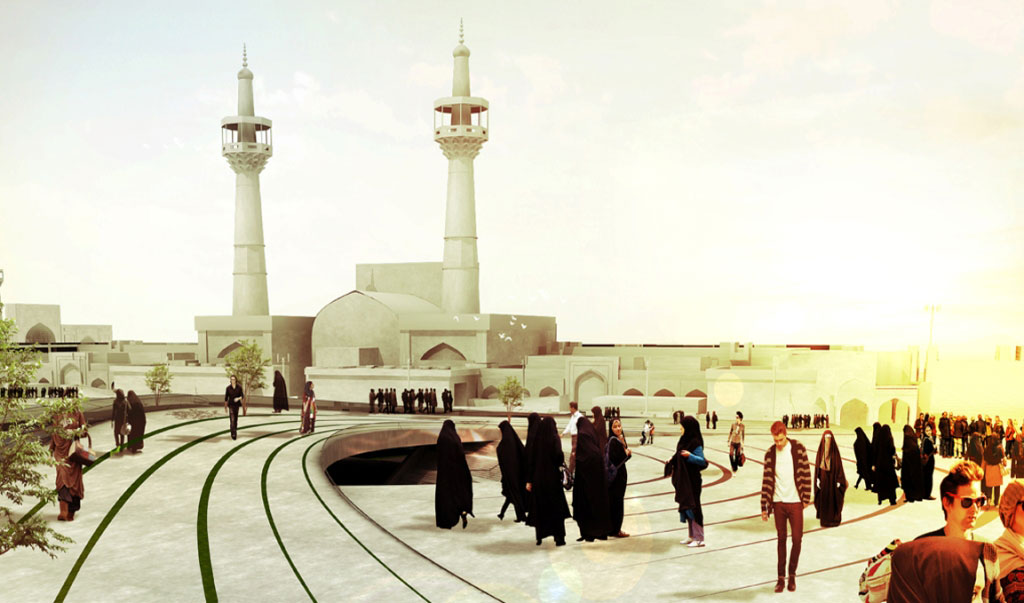
Competition: Honorable Mention
Mashhad / Iran
2015
Area: 100000 m2
Urban Plaza
Emphasizing the main porch which is the only vertical element (Focal Point) of the square is one of the main characters of the project. On the other hand, as this plaza is a part of the ancient holly shrine, axial symmetry is used as the main character, these two subjects are playing an important role in designing the project.
 Back
Back
